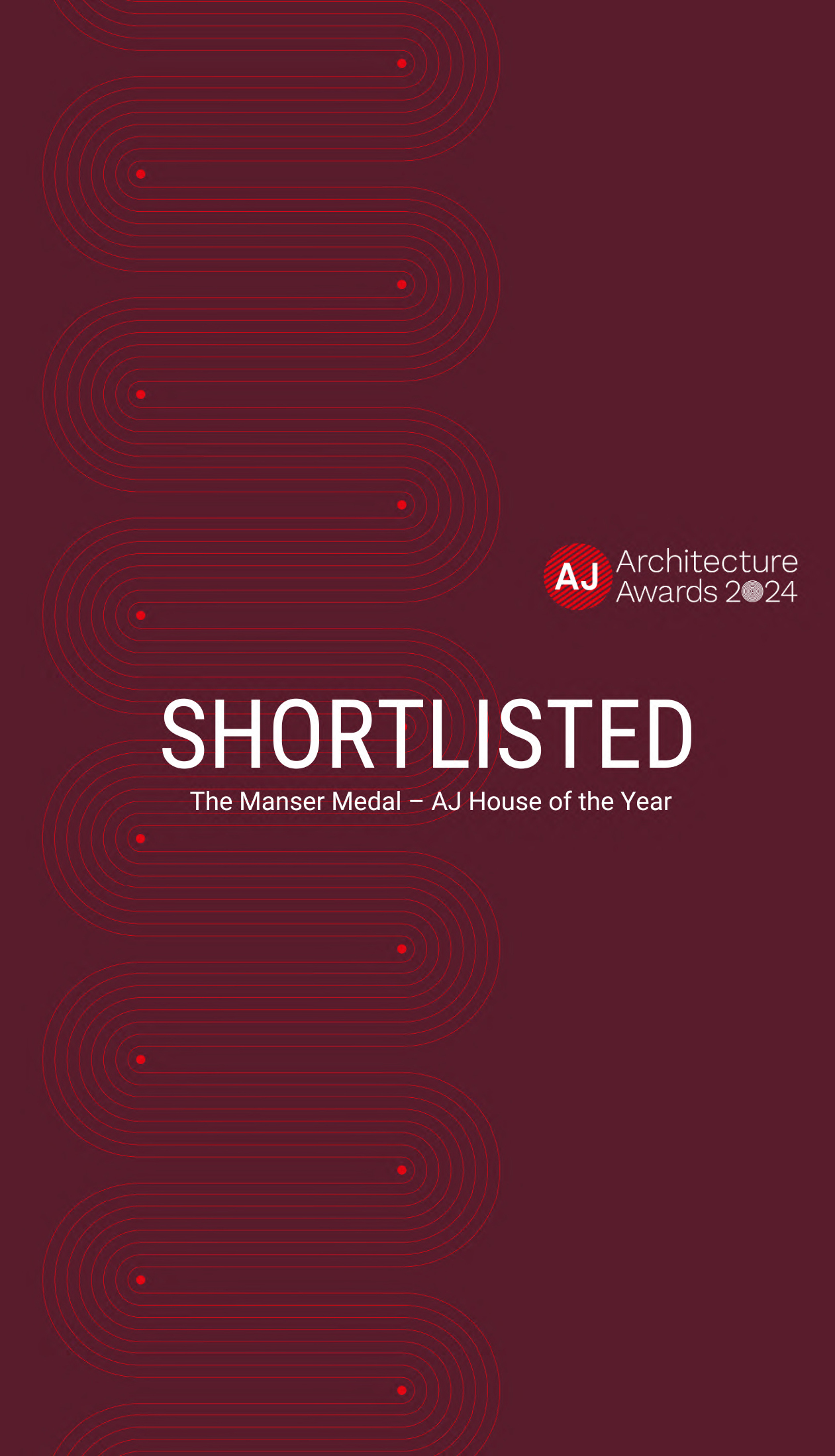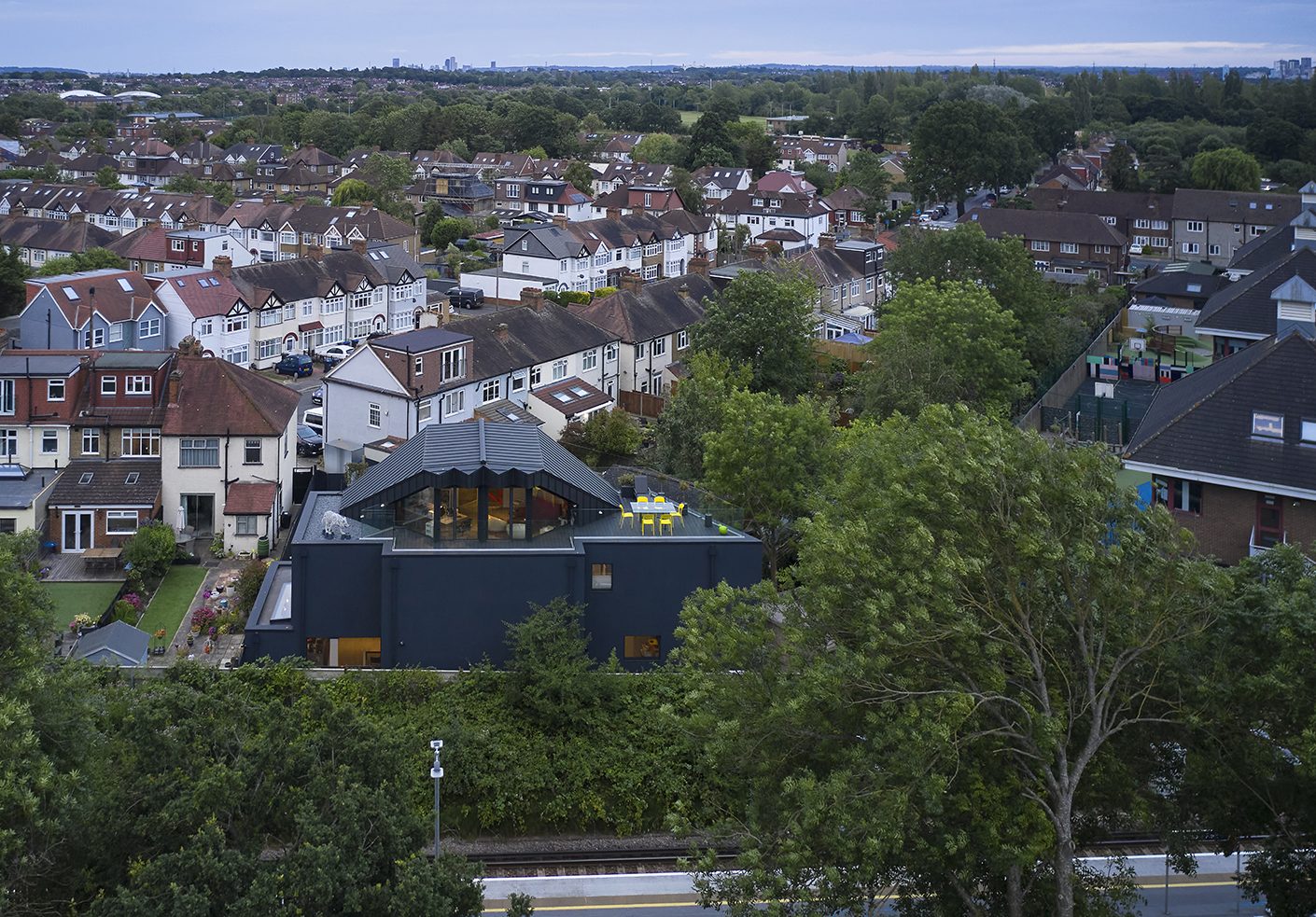
Station Lodge
Station Lodge makes the most of a challenging infill site, transforming its constraints into opportunities for thoughtful design. Set on a triangular garage plot surrounded by neighbours, a railway, and a right of way, the house is carefully composed through a series of spatial and structural decisions. Exposed structure and detailed joinery shape the interiors, resulting in a distinctive home that is designed with flexibility for the future.
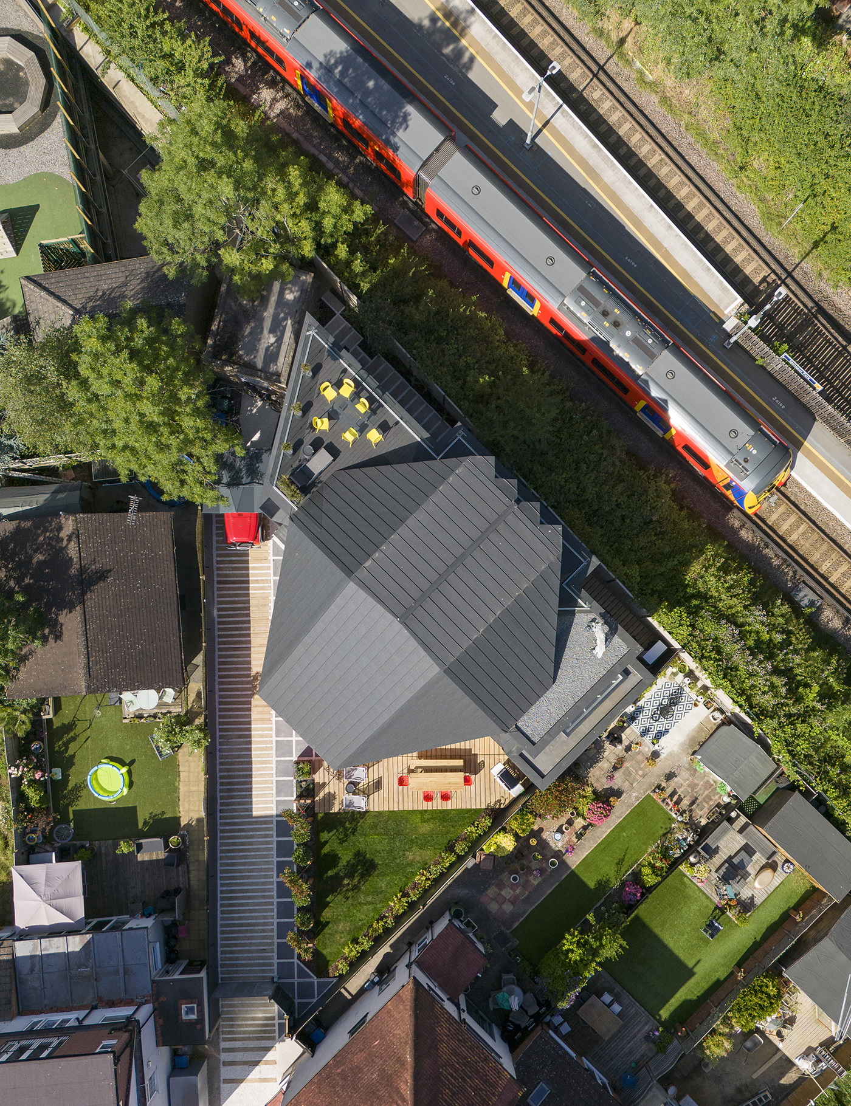
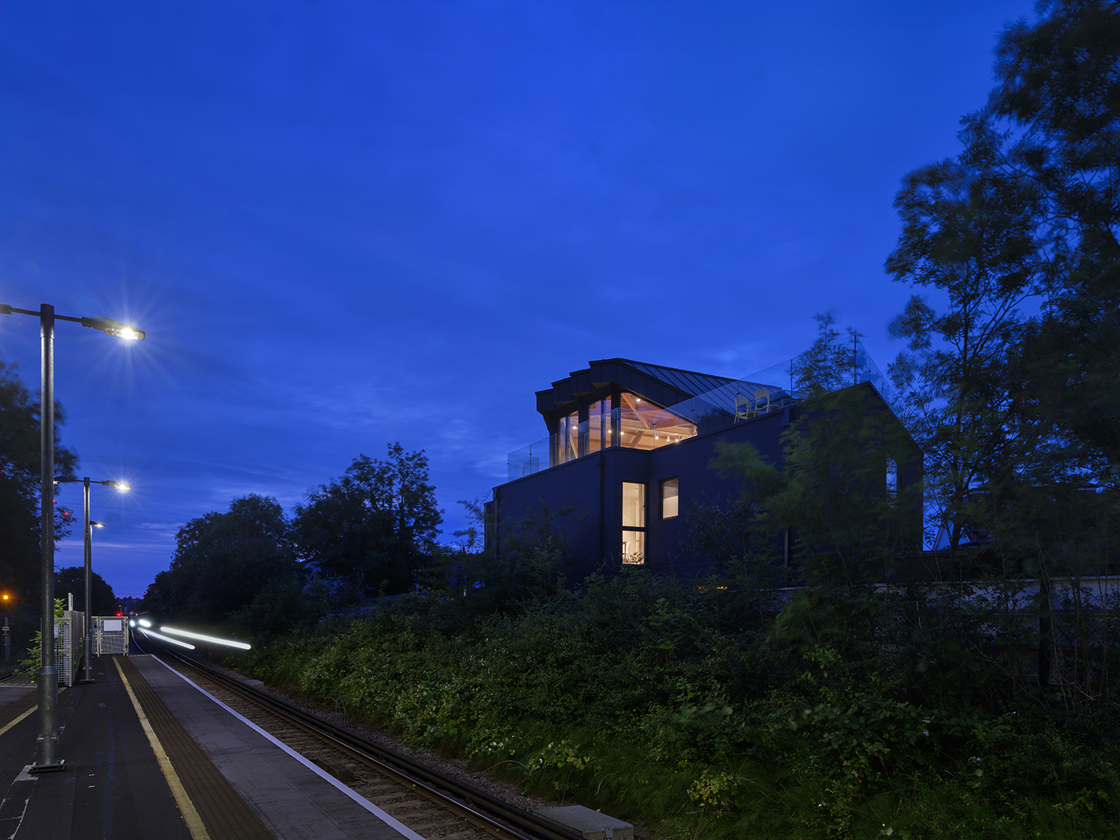
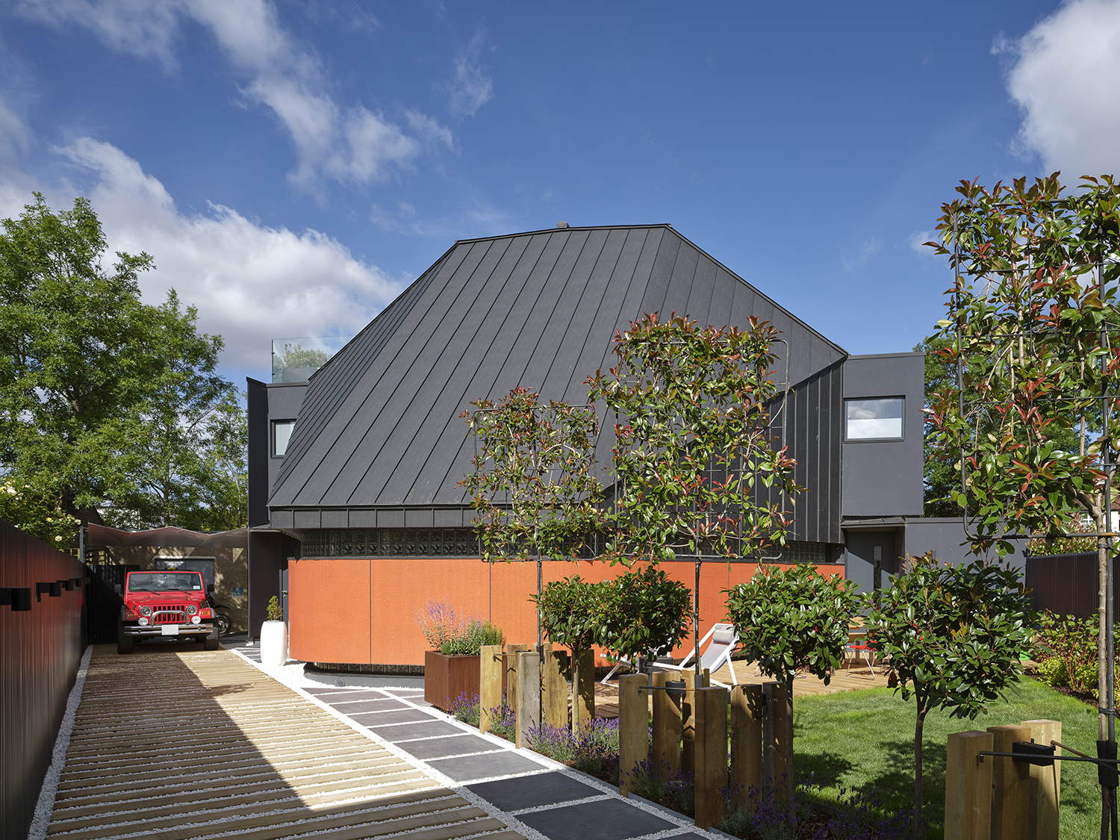
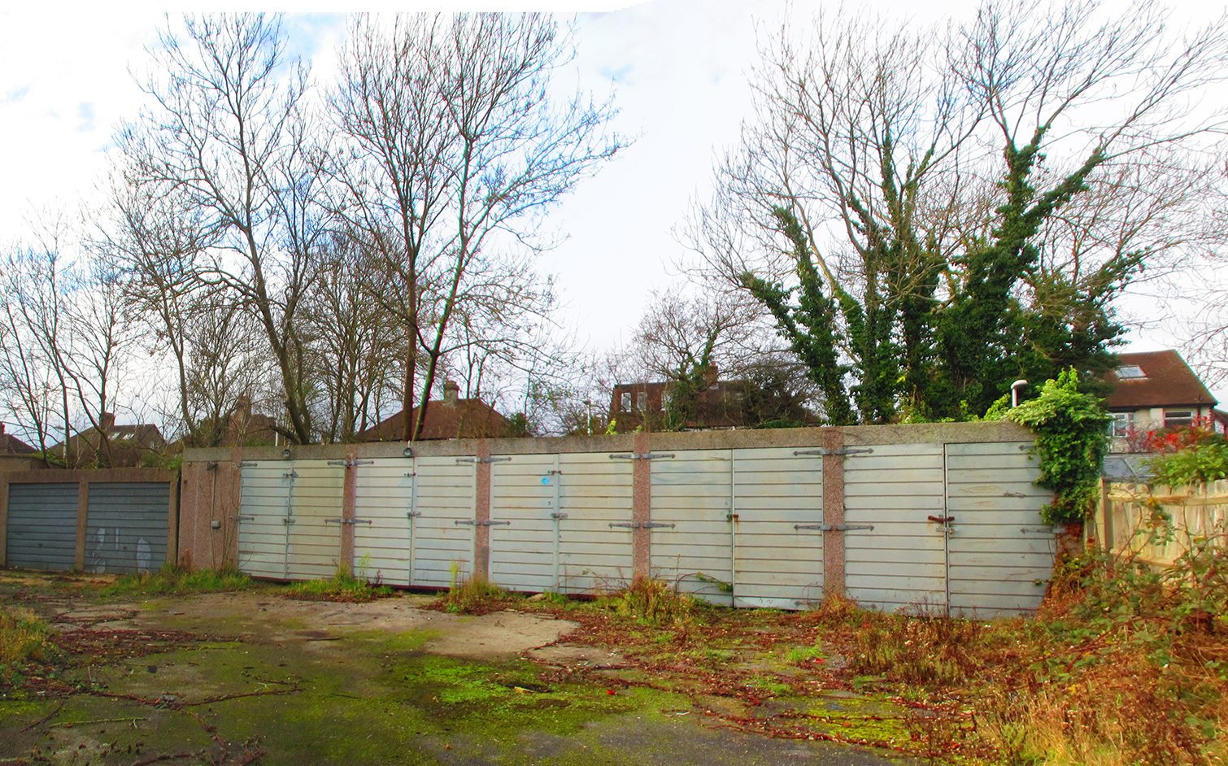
Site Constraints
An extremely challenging garage site bound by a neighbour’s garden on one side, a right of way on the other, and a railway at the rear, informed the initial approach to the design. These constraints required a creative reimagining of space, massing and access, resulting in a building that embraces its context while maintaining privacy, light and calm.
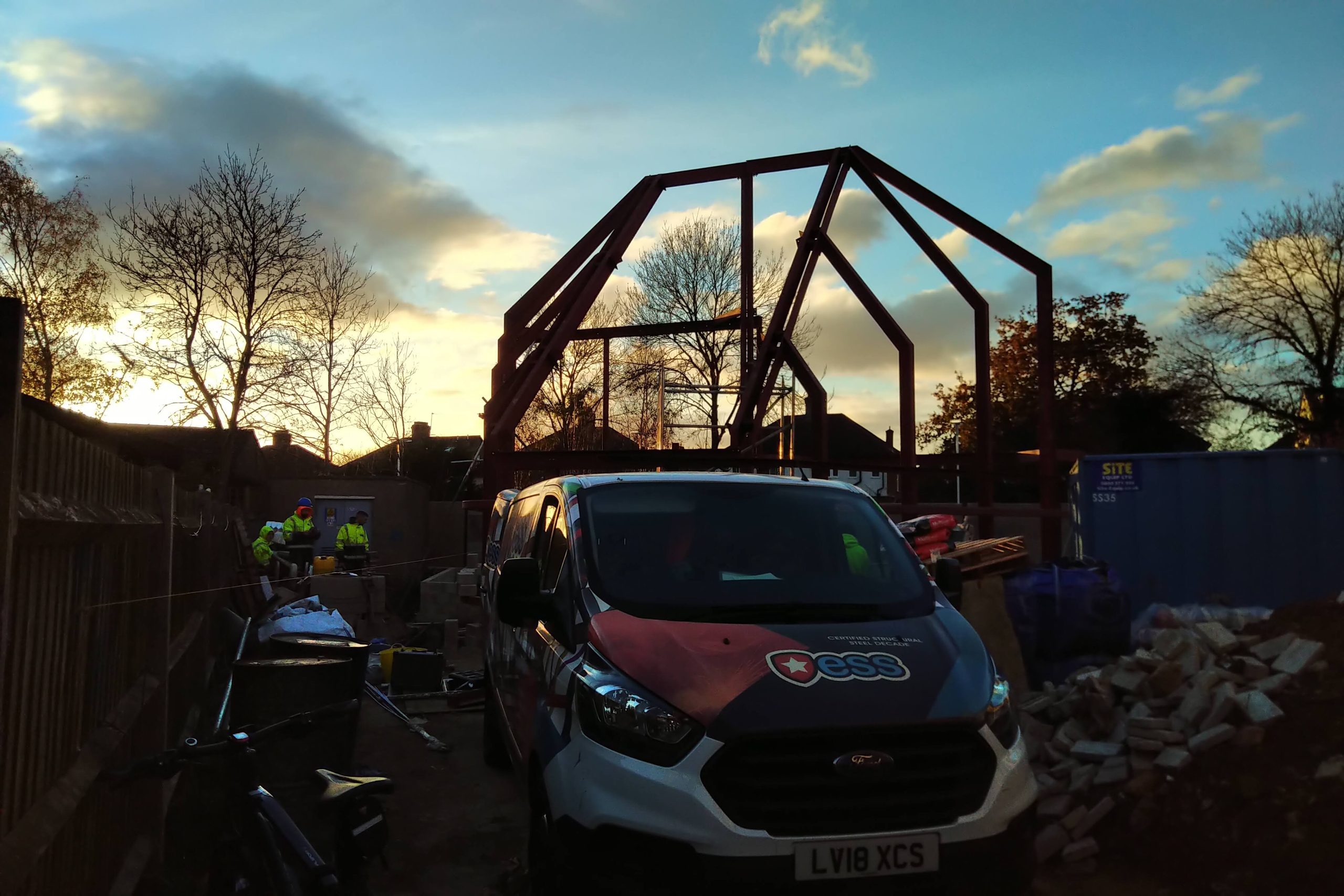
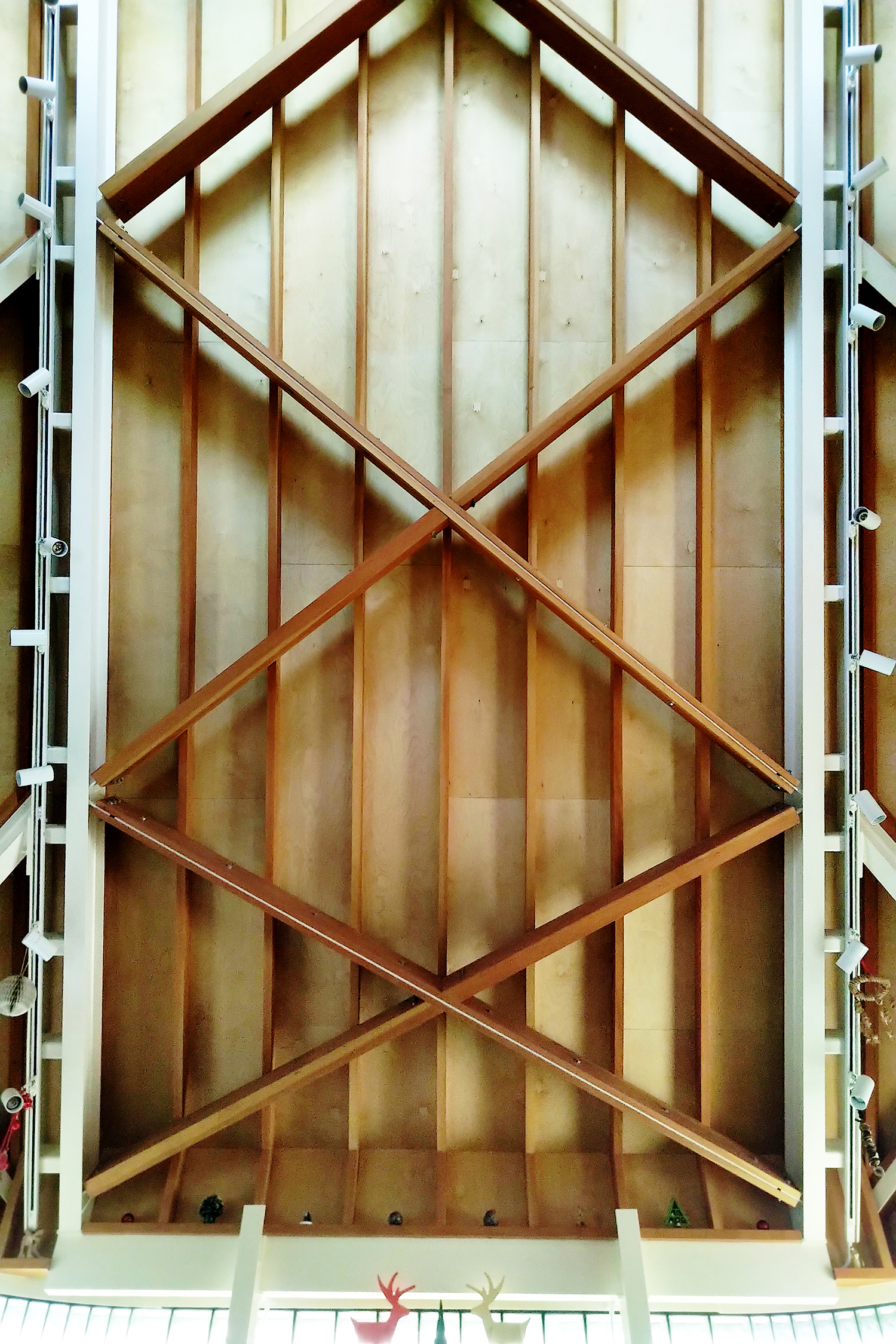
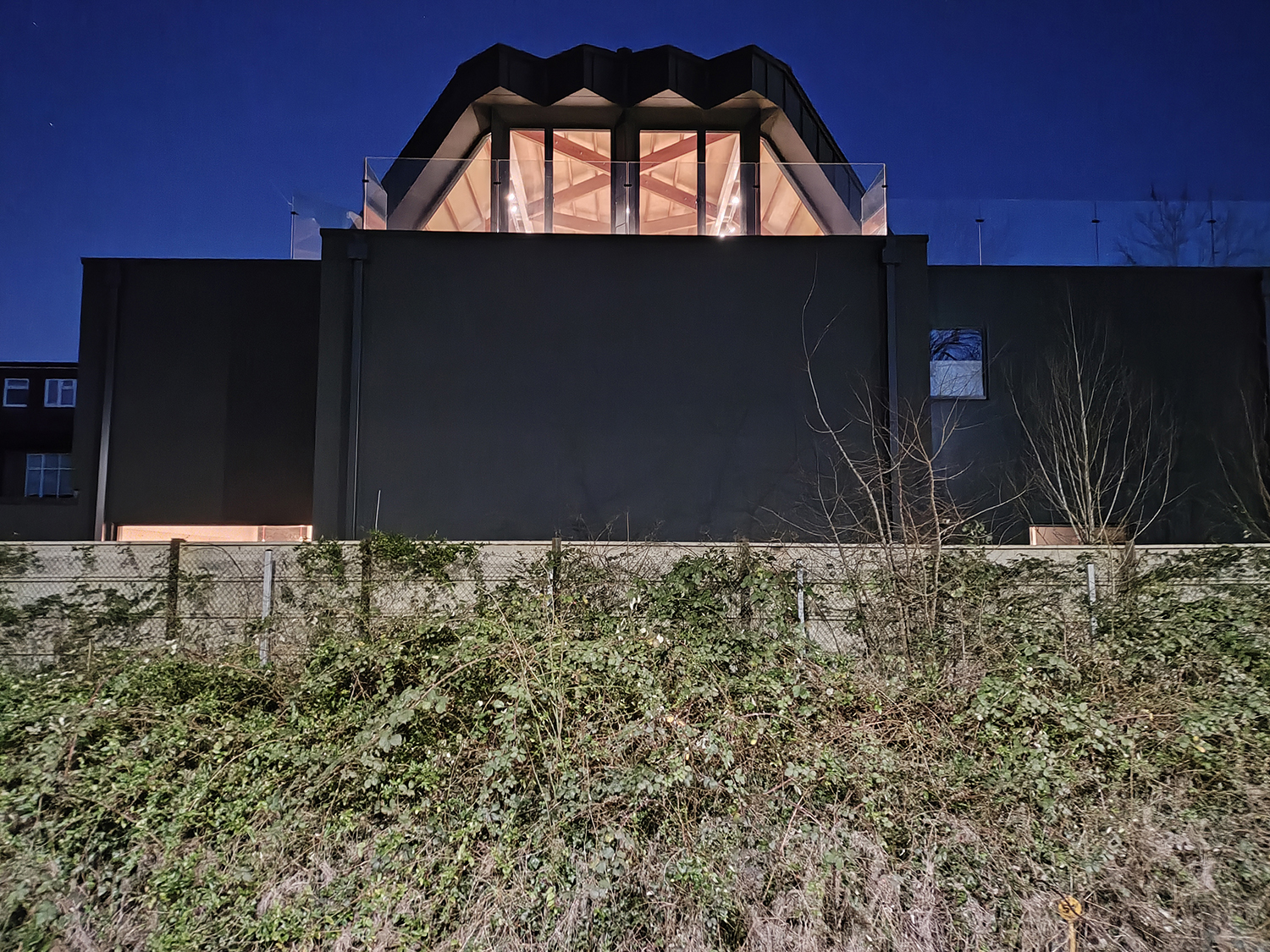
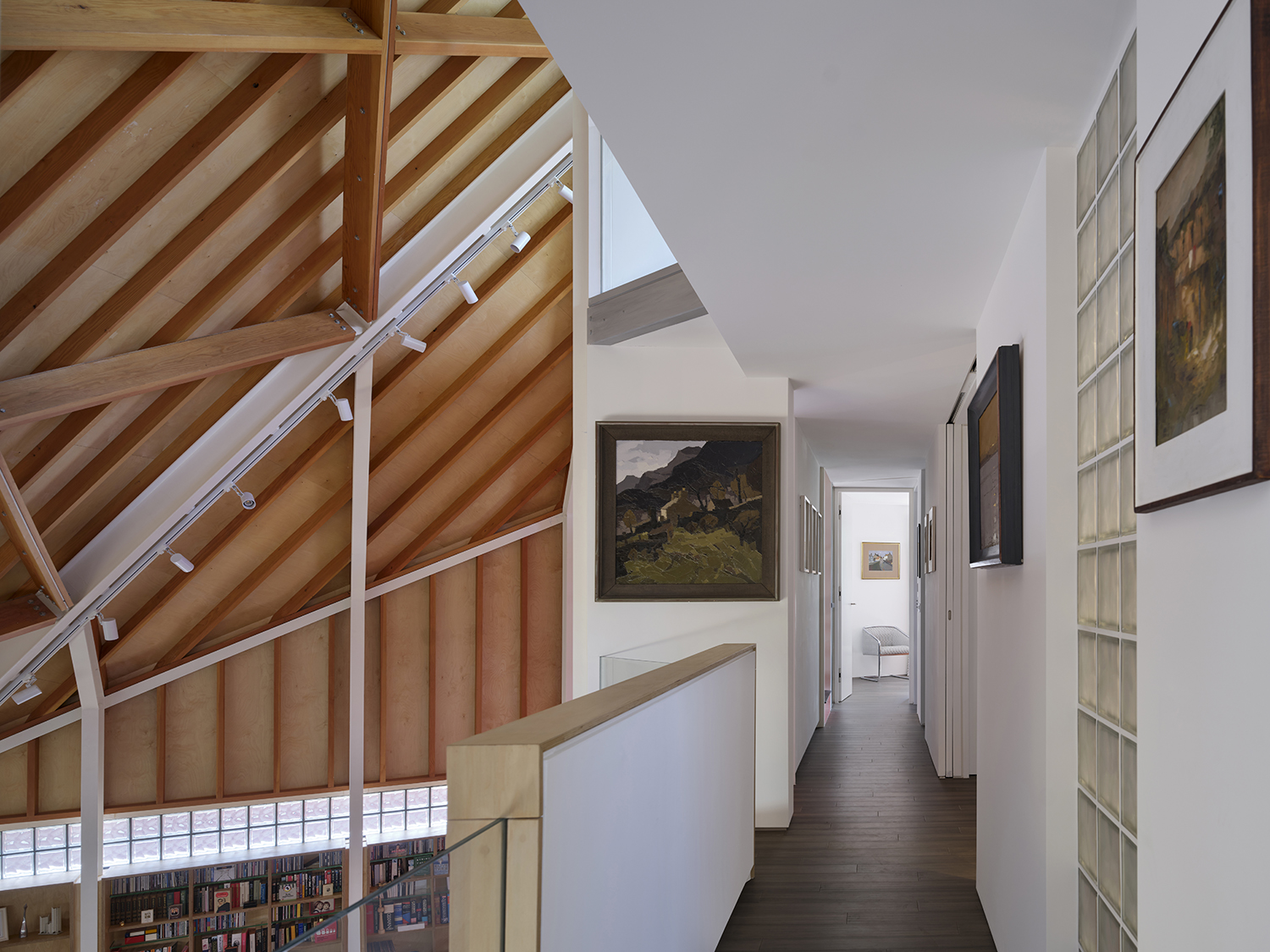
Space, Volume and Structure
To resolve the awkward geometry of the site, the design introduces a dramatic triple-height living space at the front of the house. A clearly articulated timber and steel structural frame defines the interior, with the roof oversailing the more private first floor bedrooms arranged along an open gallery and oriented away from the railway to limit acoustic intrusion.
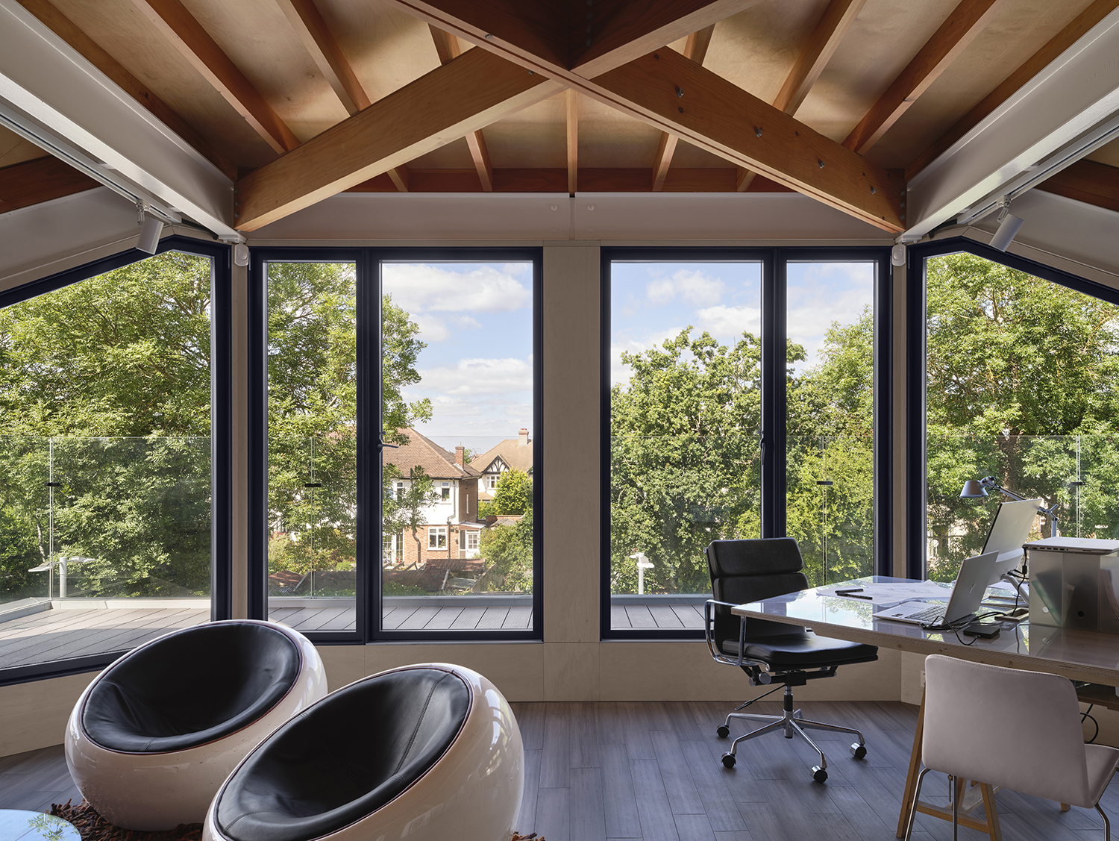
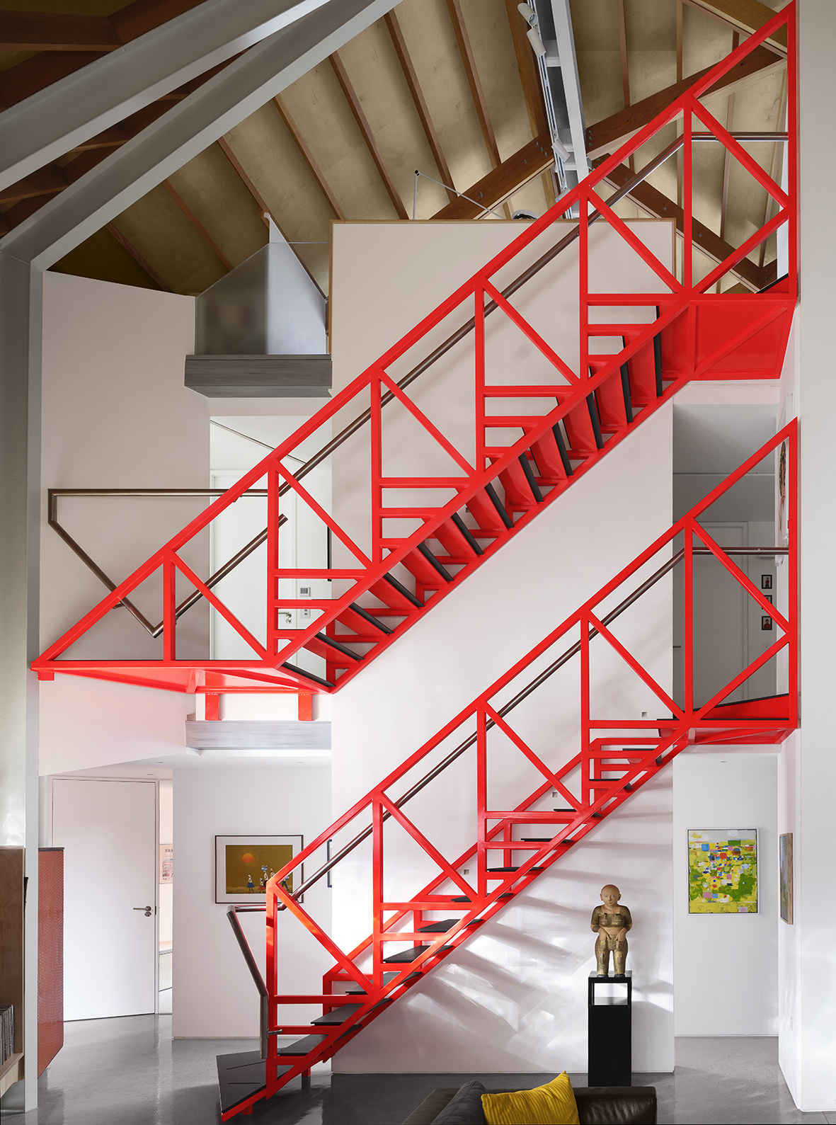
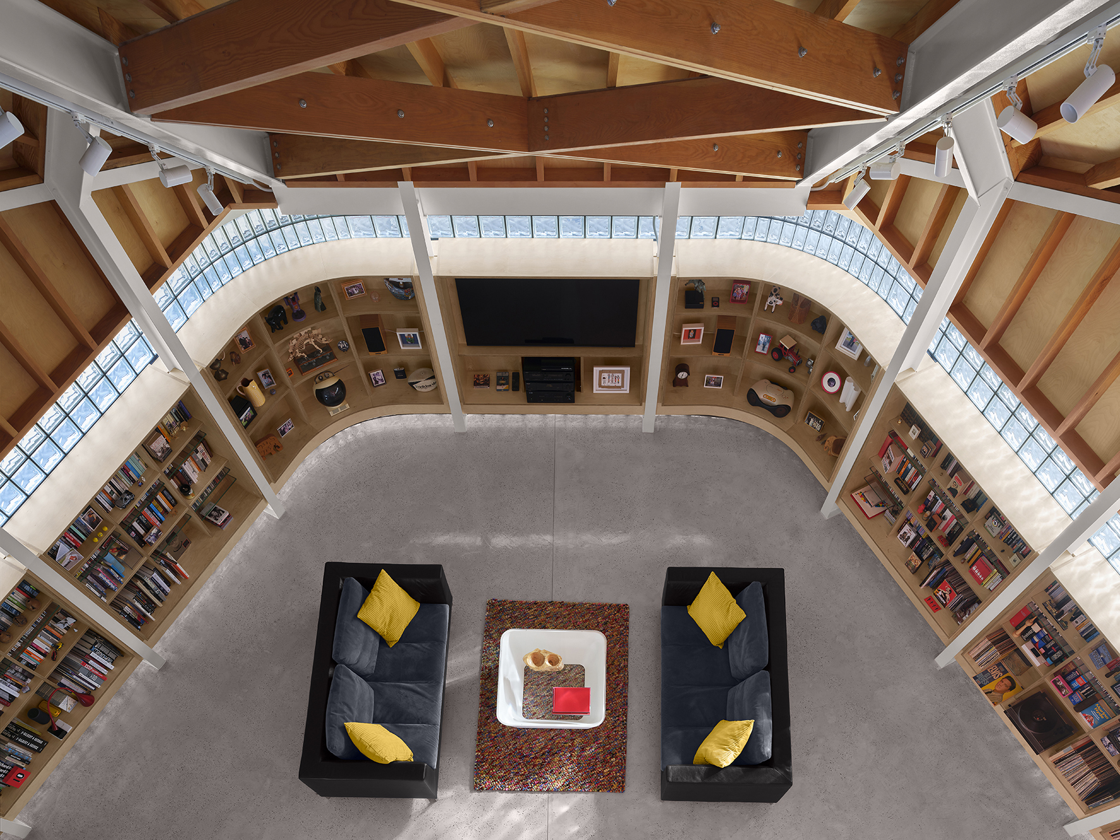
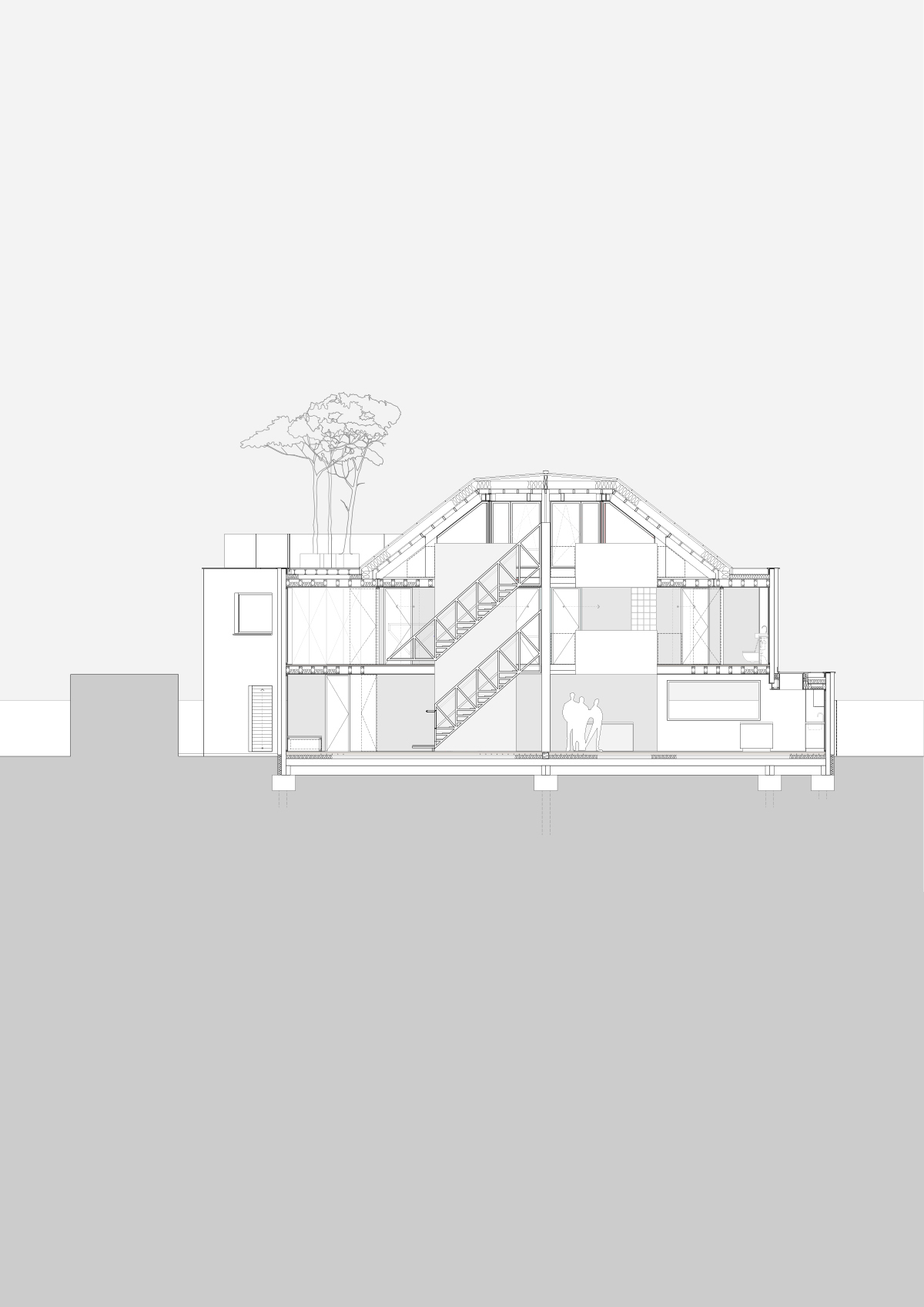
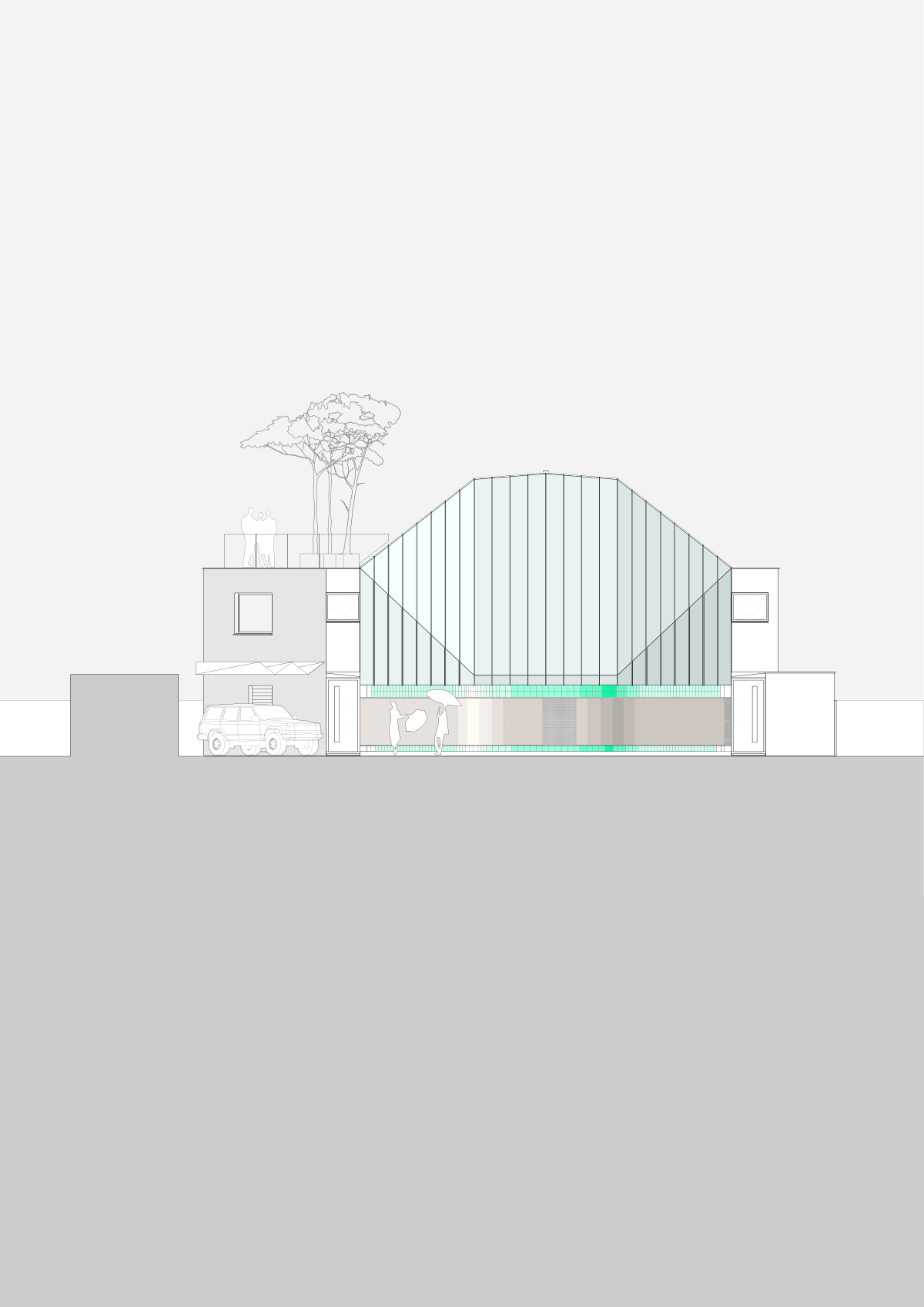
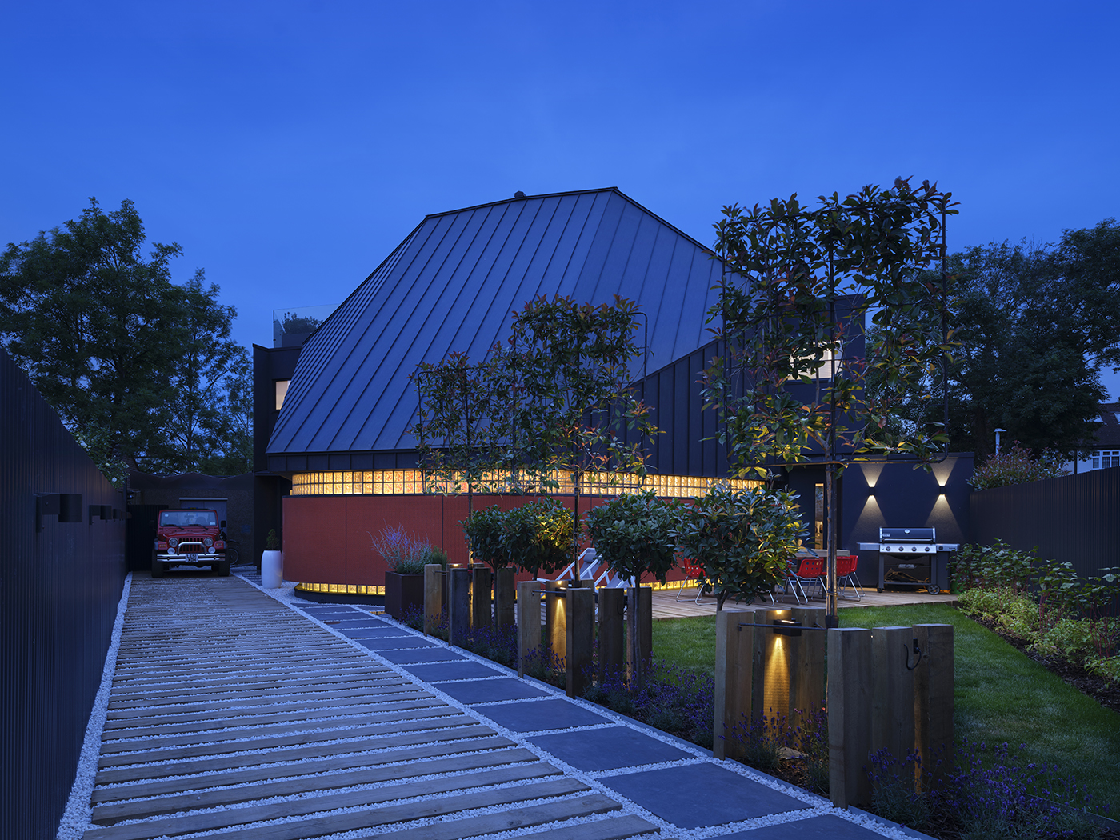
Vertical Living and Daylight
The triple-height space extends upward into a top-floor office, reached by a lightweight open stair. Natural light fills the area through large upper windows and two bands of glass blocks, which are set within a full-height shelving wall. In the morning, reflections from the glass blocks cast gentle, shifting shadows. At dusk, the warm tones of the setting sun create a soft, painterly effect, and at night, the illuminated glass bands give the space a lantern-like presence that brings a subtle glow to the garden.
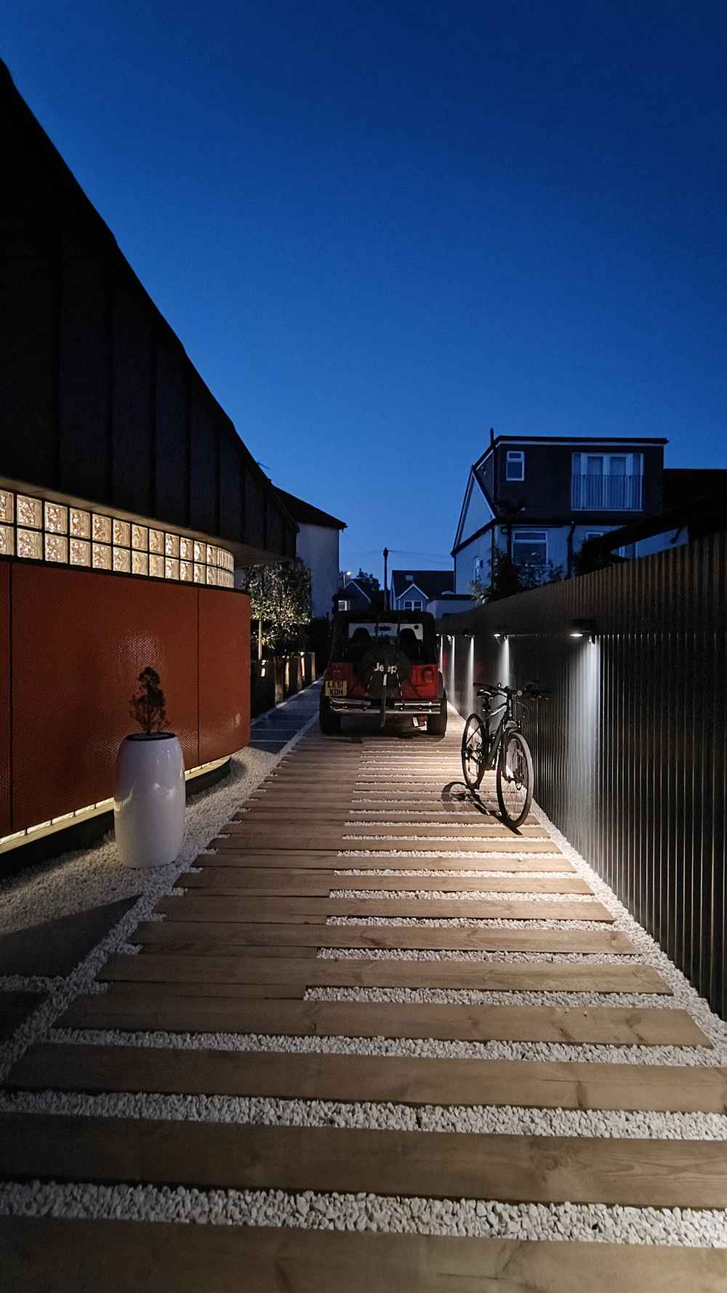
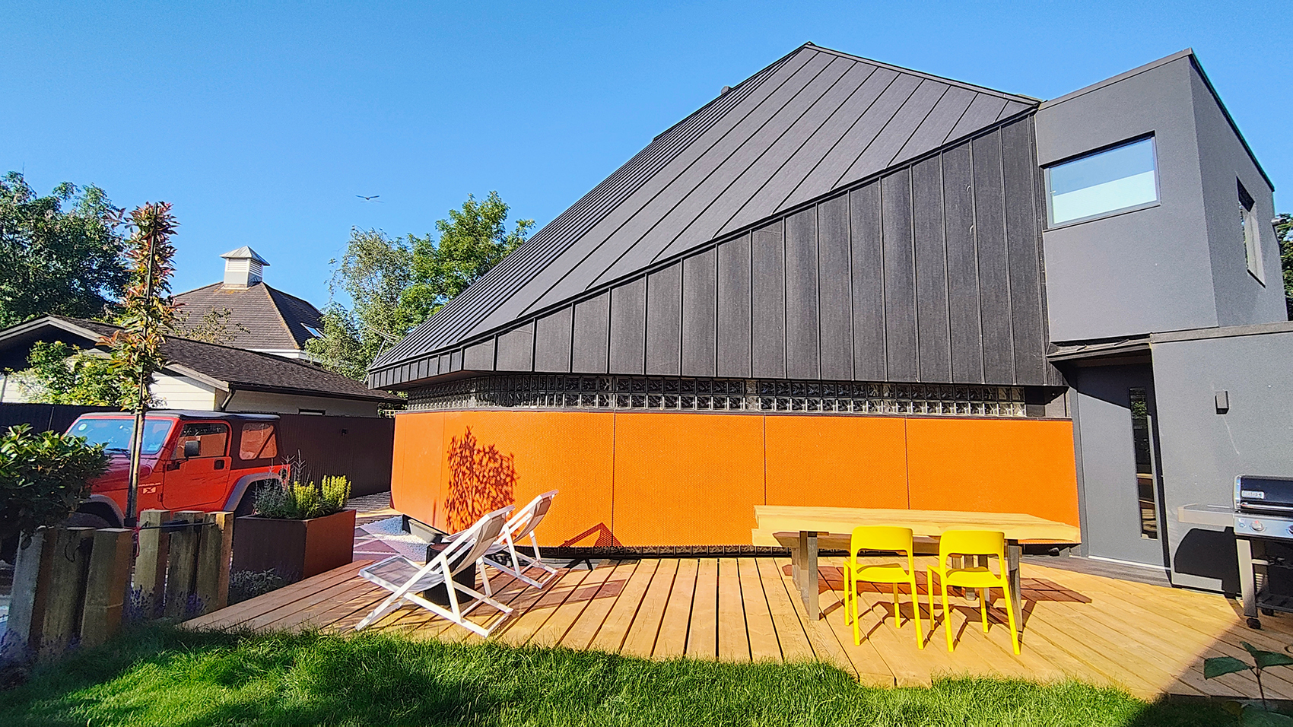
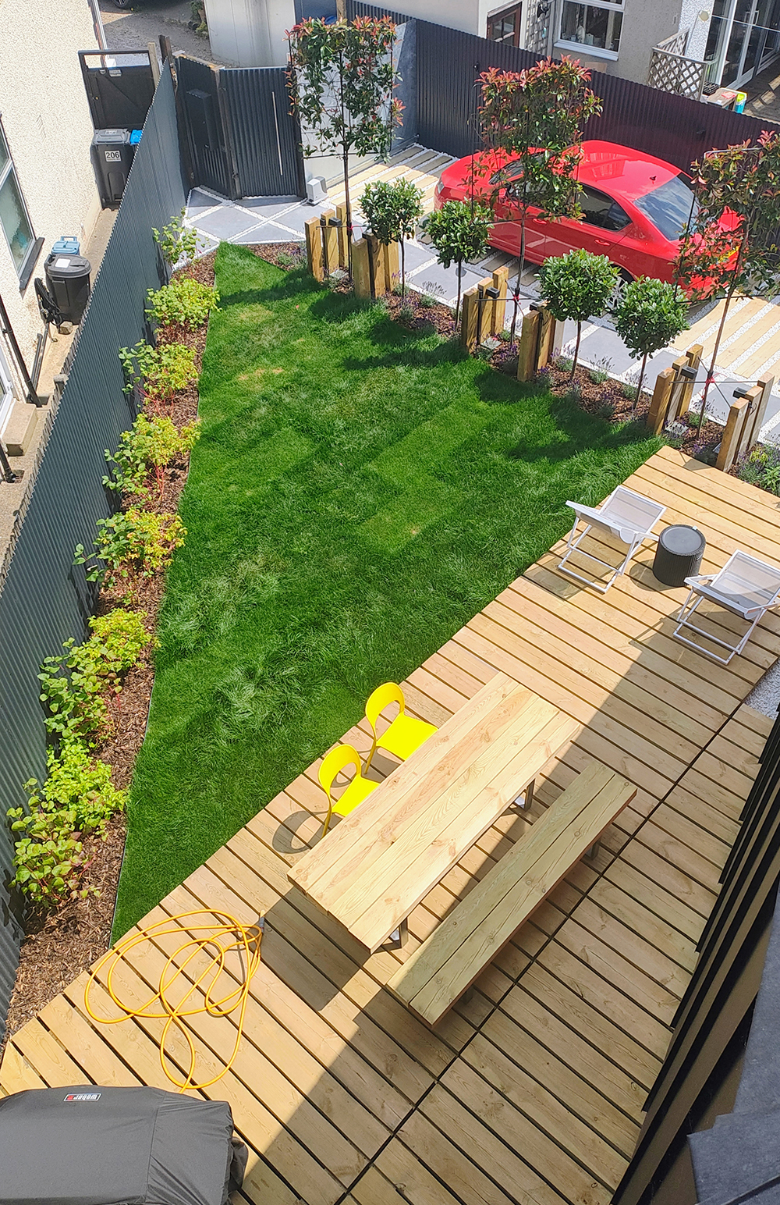
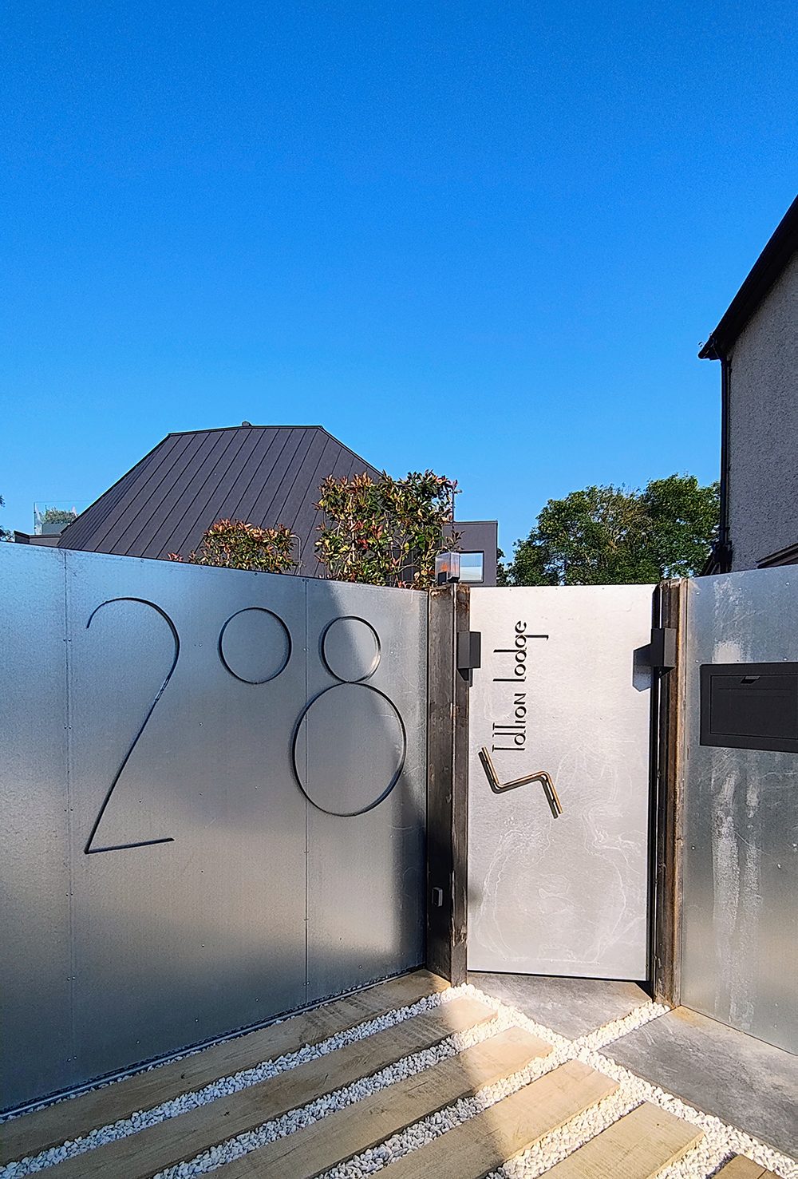
Landscaping
The influence of the neighbouring railway is subtly echoed in the landscape design, where timber sleepers are used to define paths, edges and planting zones. These details offer a quiet nod to the site’s past while softening the external areas and rooting the building in place.
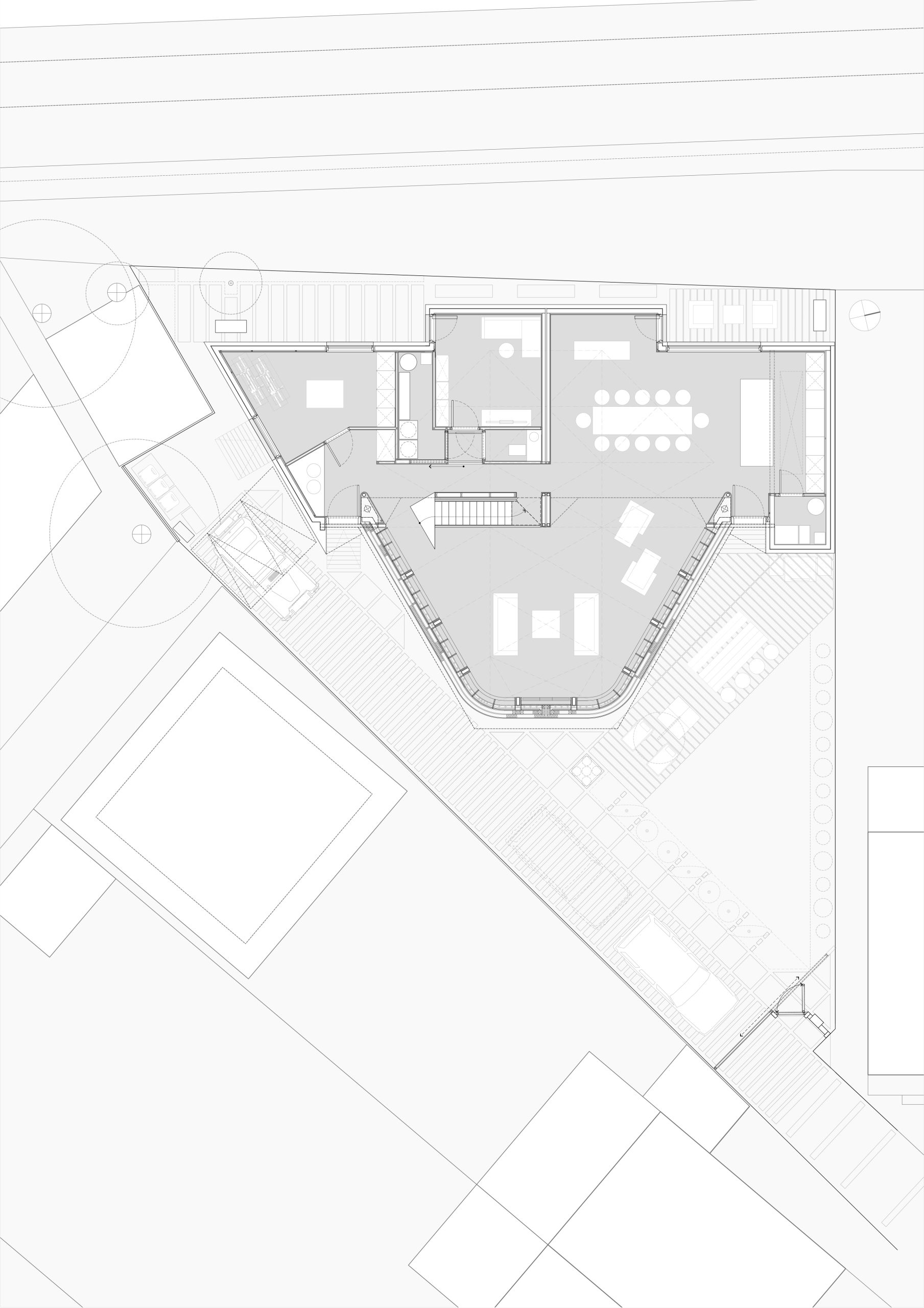
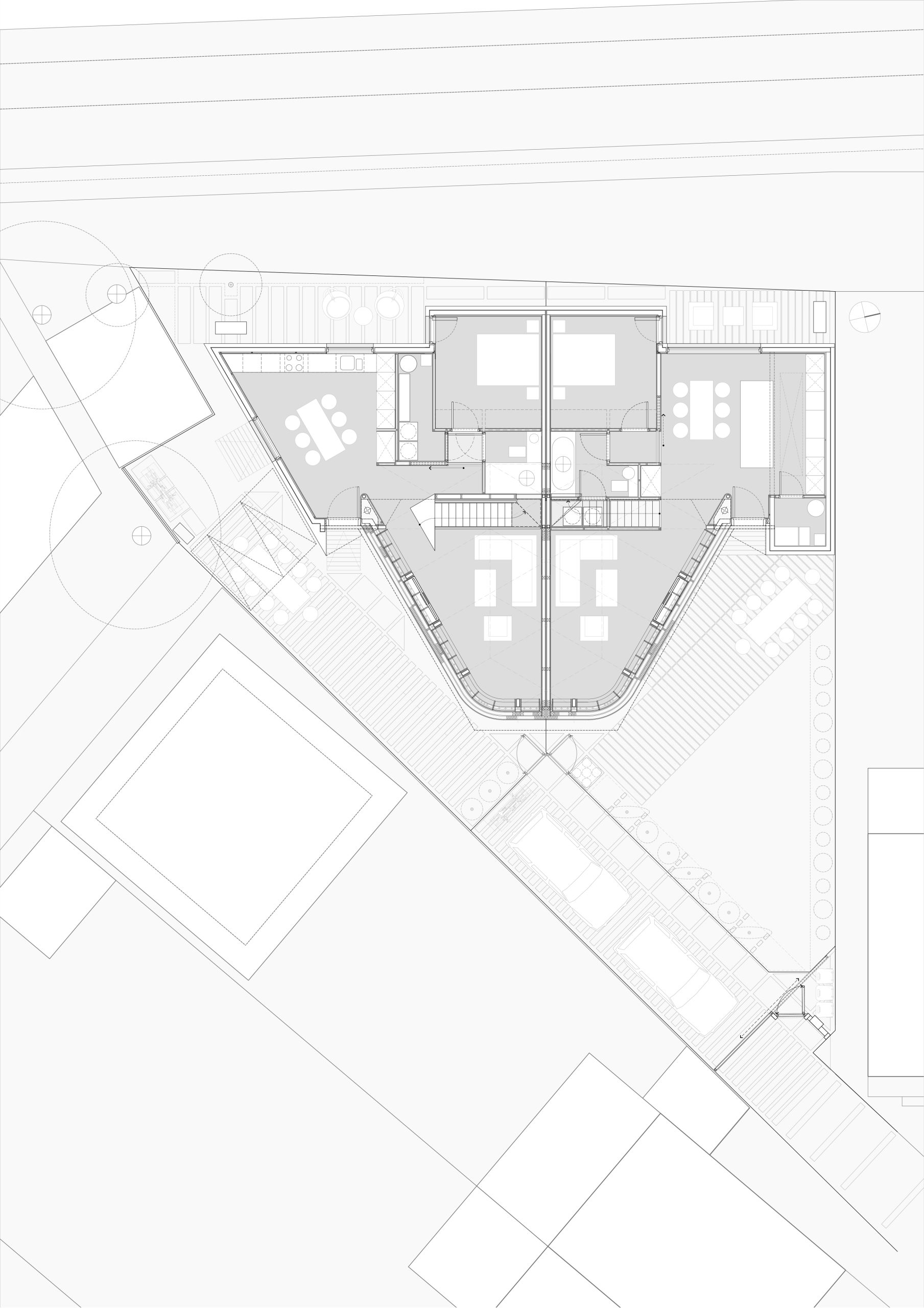
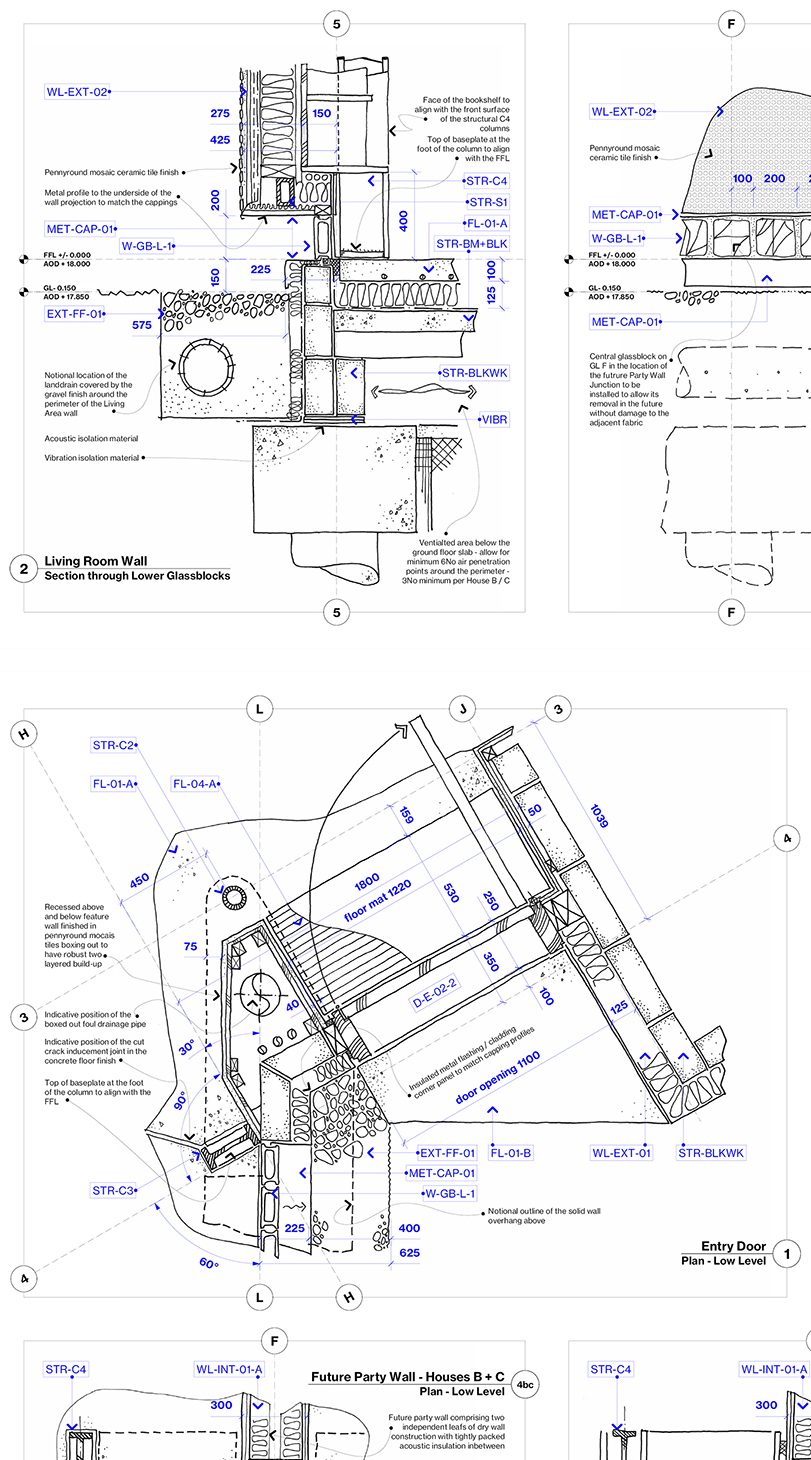
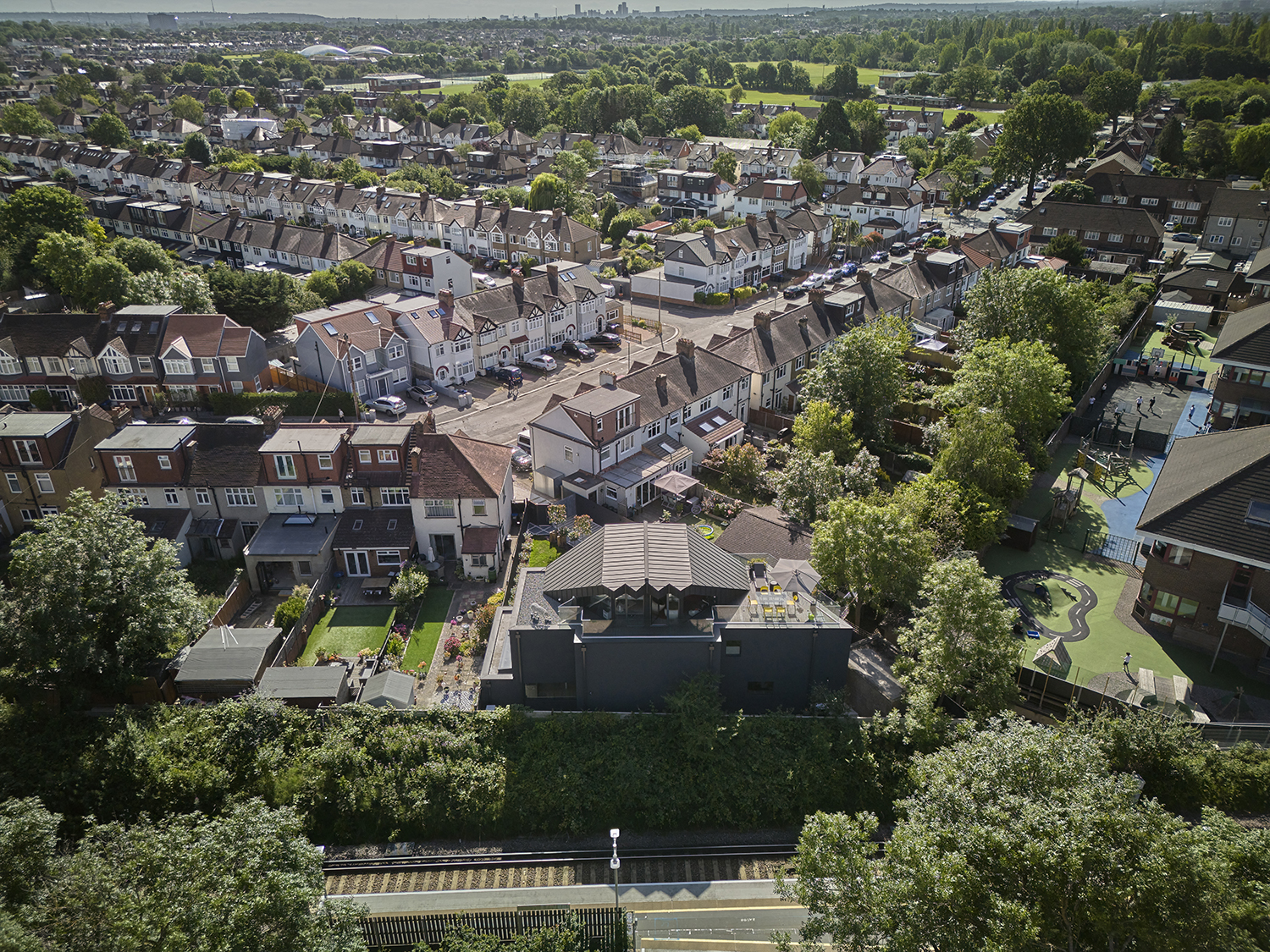
Future Flexibility
While designed as a single home, the house has been conceived with adaptability in mind. The internal layout allows for a future conversion into two 3-bedroom houses — a strategic move that anticipates changing family needs or market demands, ensuring the longevity and sustainability of the design.
