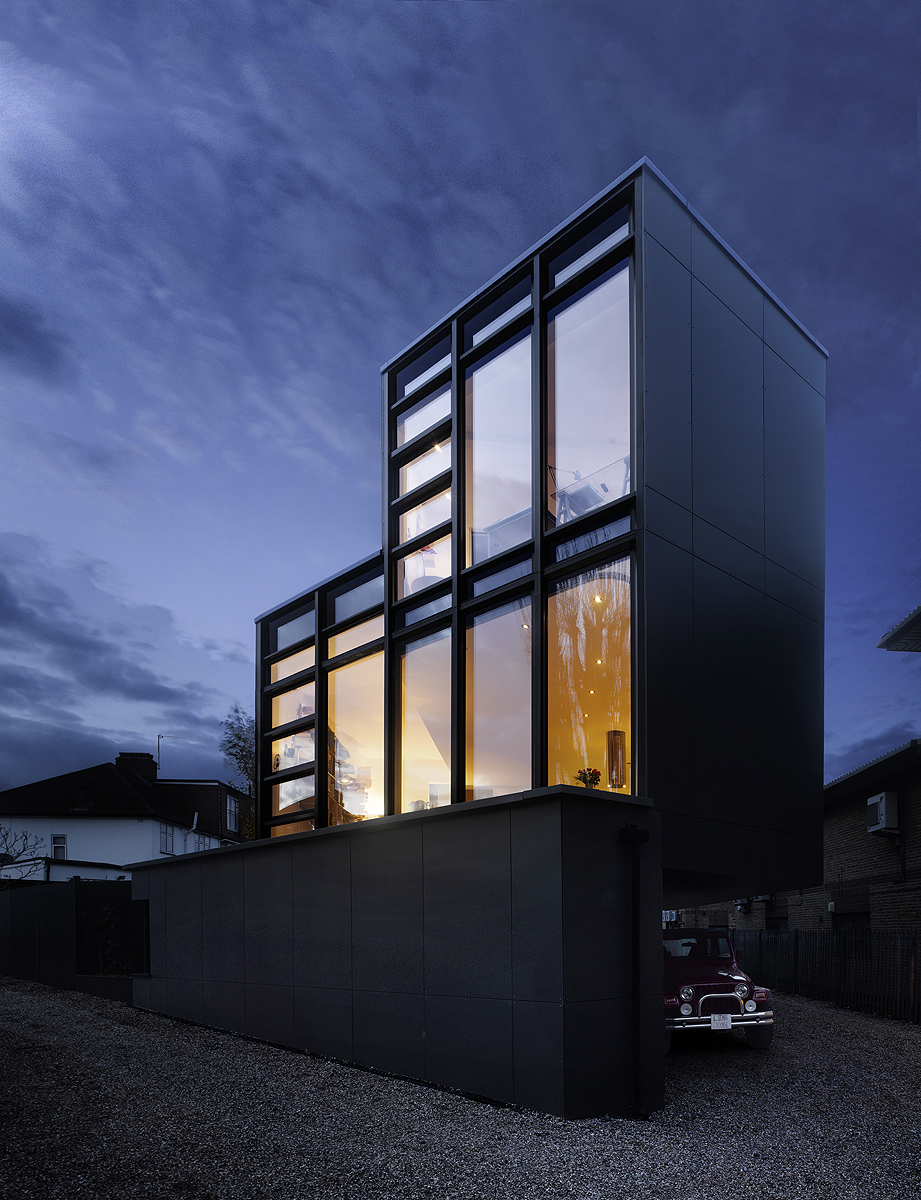
Wimbledon Houses
This award-winning project comprises a pair of semi-detached houses, one with five bedrooms and the other with three, set on a backland site overlooking a local park. Previous proposals for the site – for two smaller houses – were twice refused planning permission. This scheme succeeds by unlocking the site’s potential through a more ambitious yet contextually sensitive design.
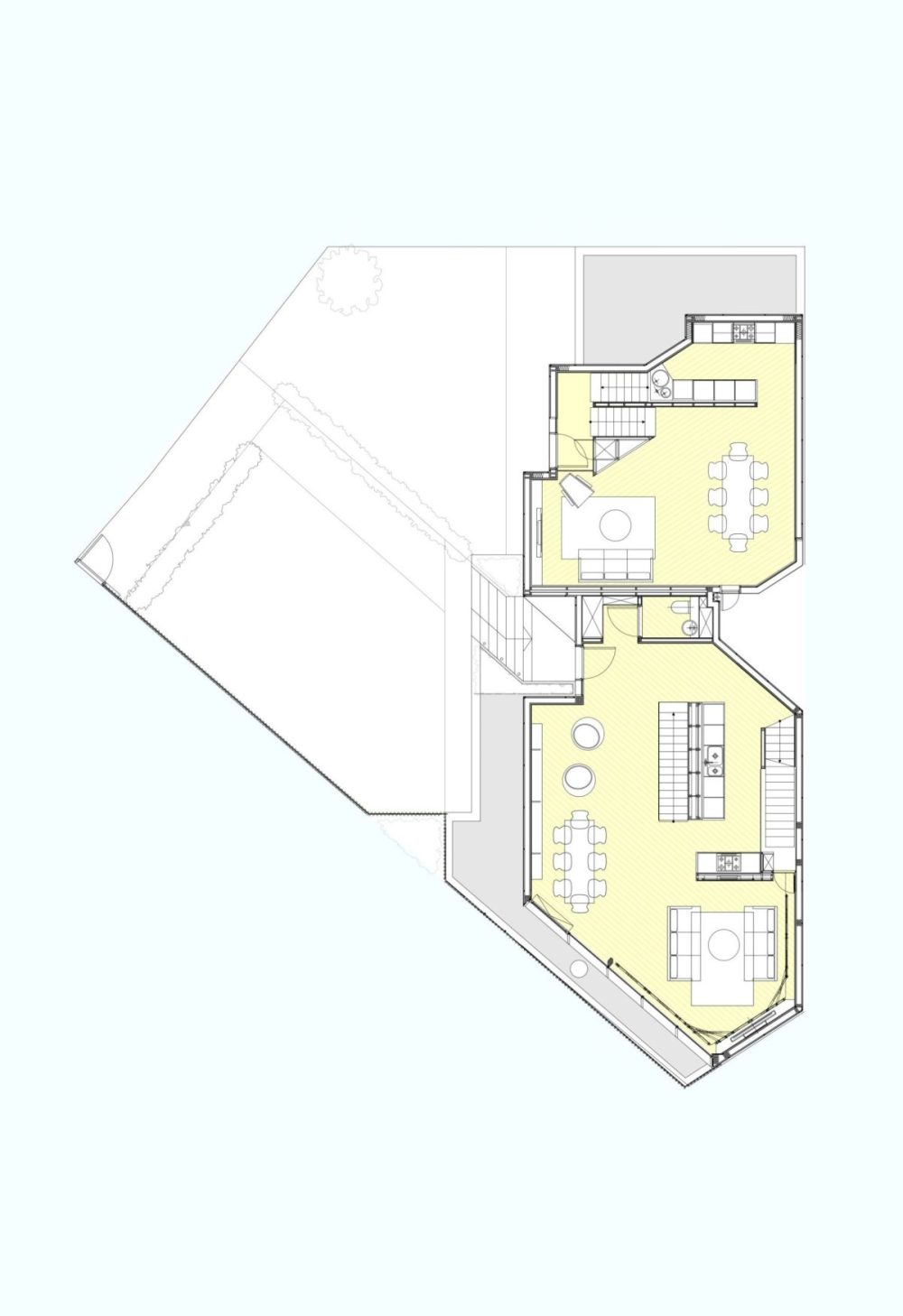
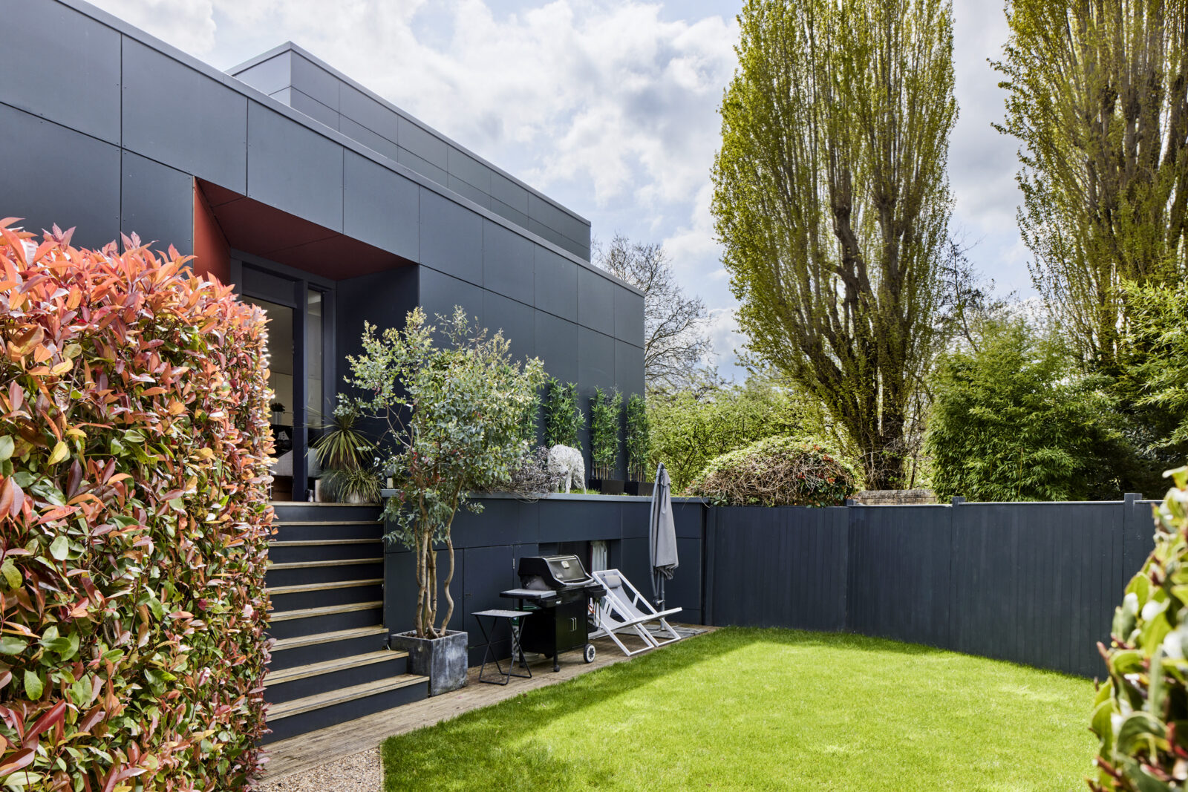
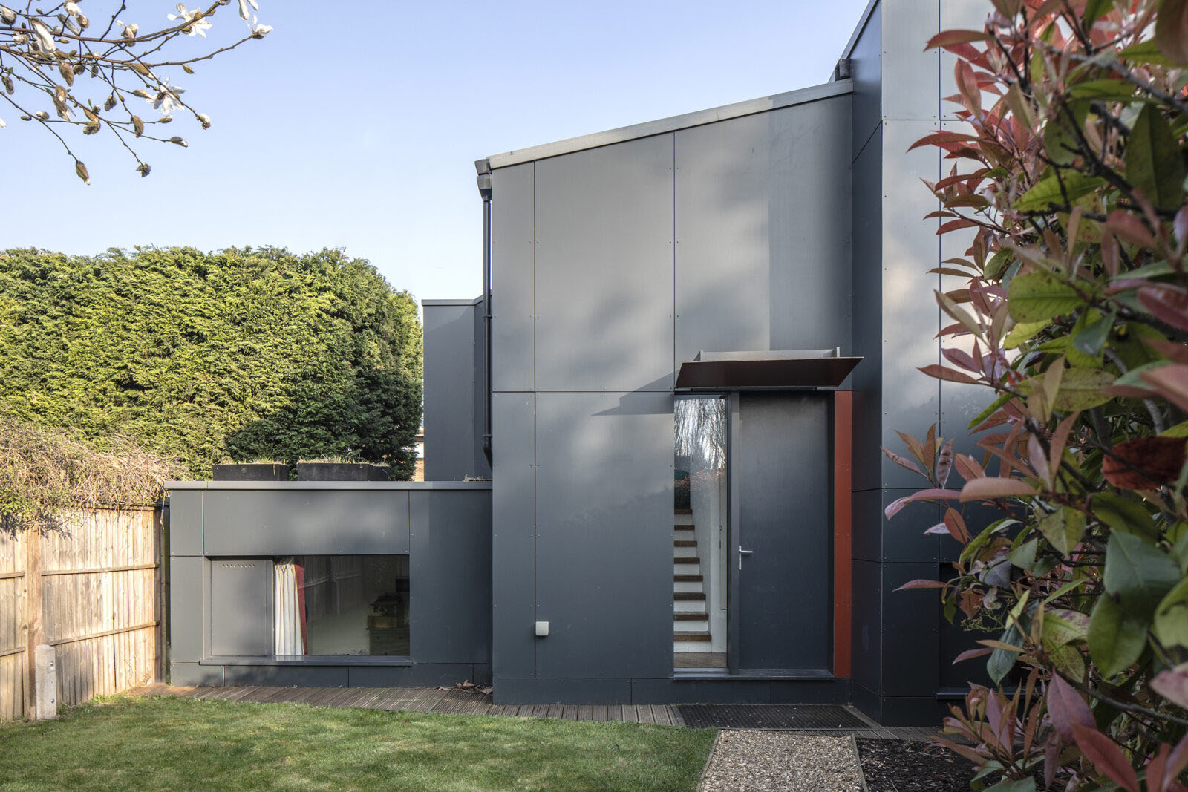
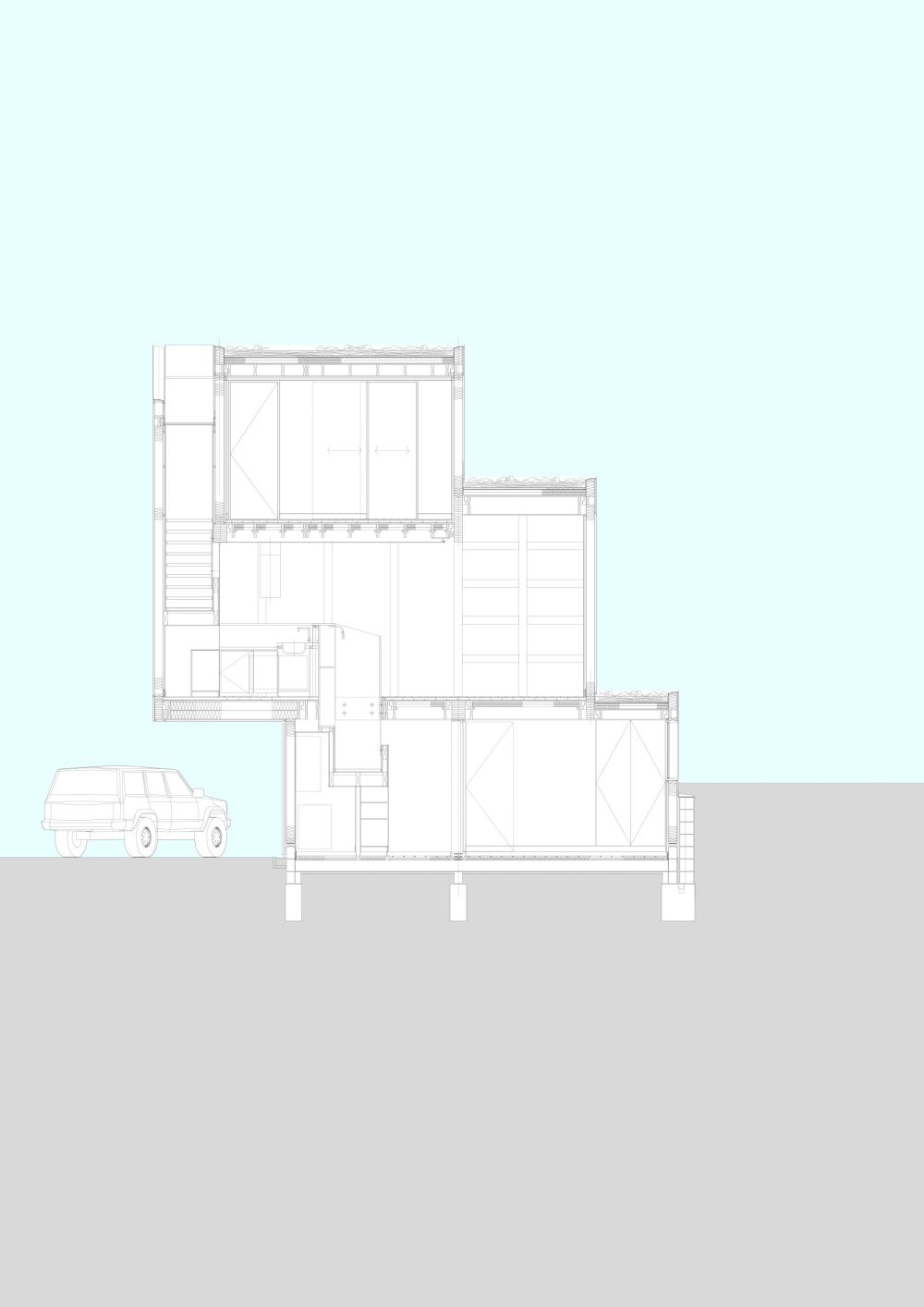
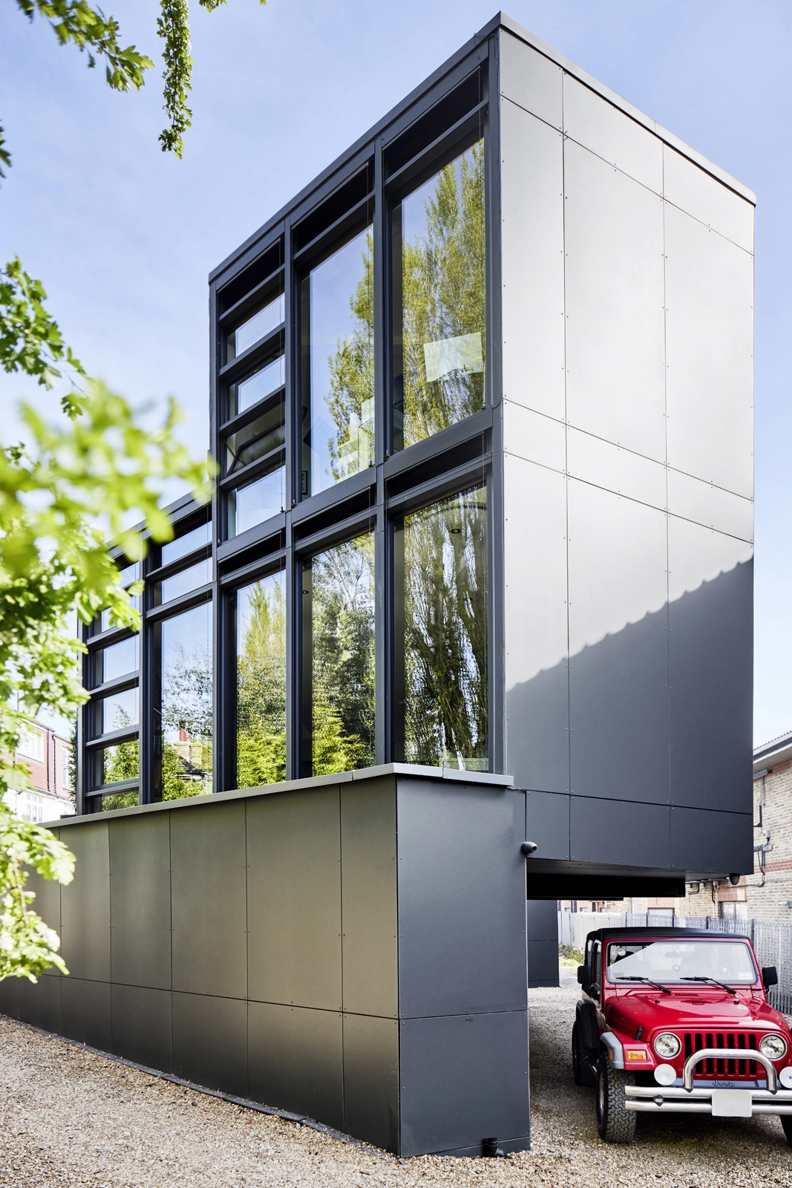
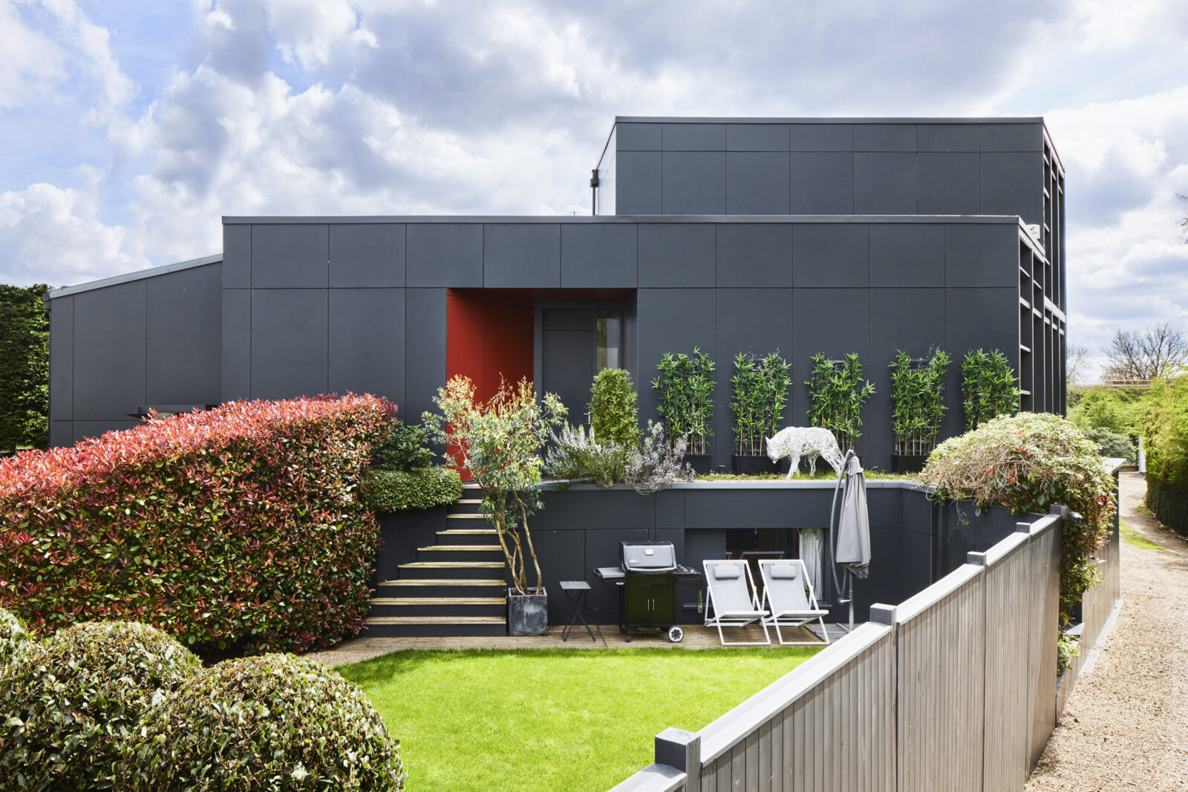
Stepped Plan and Section
Both plan and section adopt a stepped profile in response to site conditions. In plan, the building steps forward towards the park, maximising internal area and framing long views. In section, the form steps back from the gardens with covered parking integrated at the rear, allowing efficient manoeuvring and releasing valuable space for sunlit gardens to the south. These gardens partly conceal the lower bedroom level, reducing the perception of the height. Living spaces are elevated above, orientated towards the park.
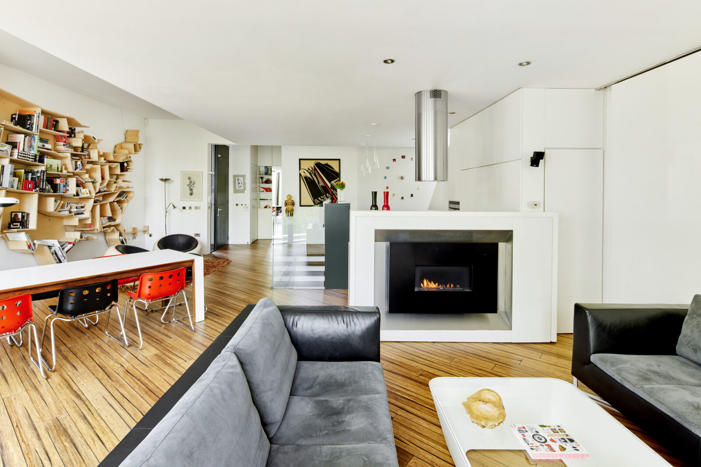
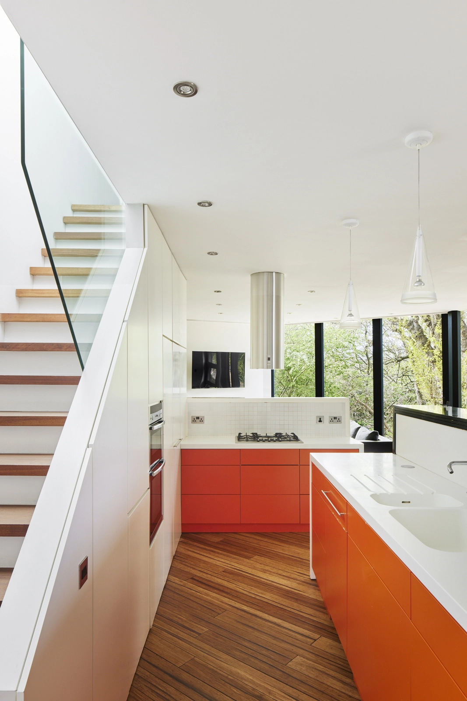
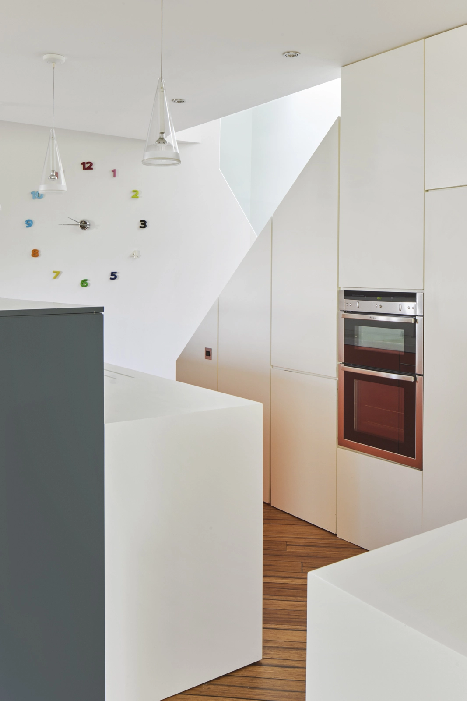
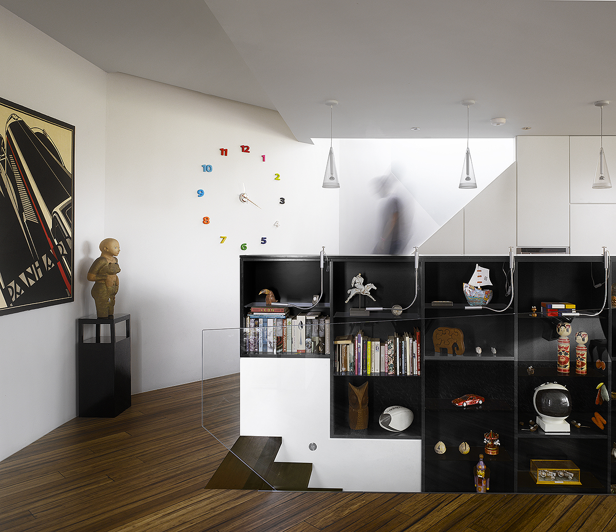
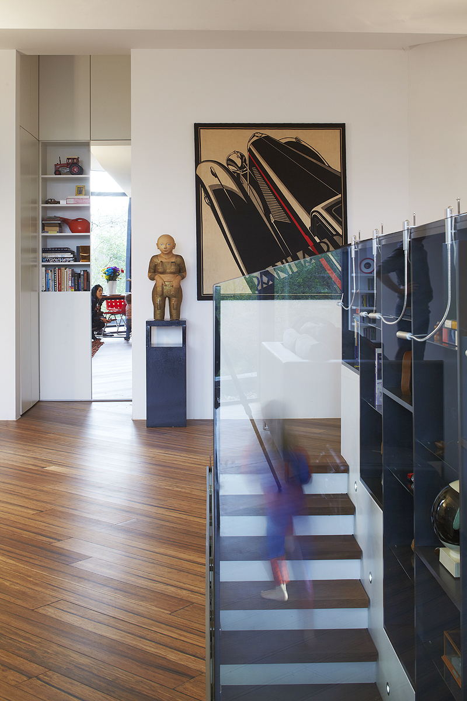
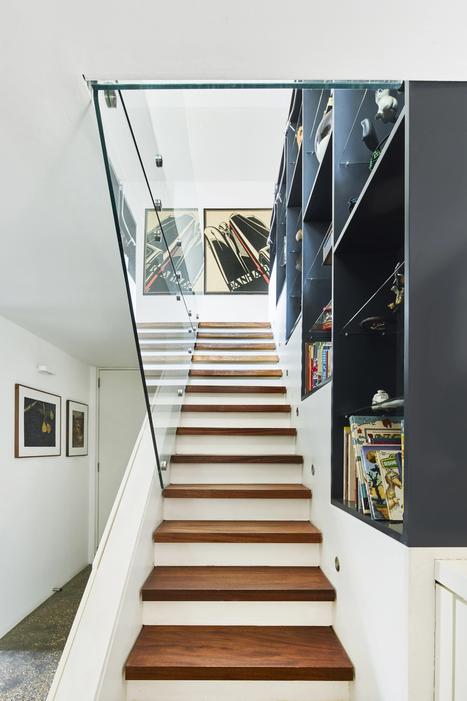
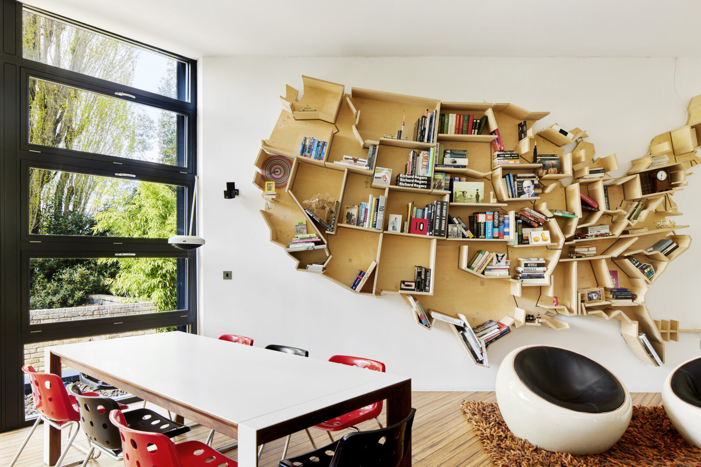
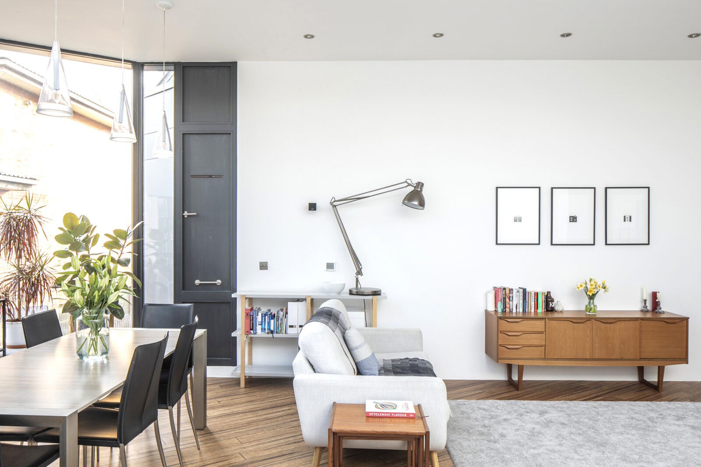
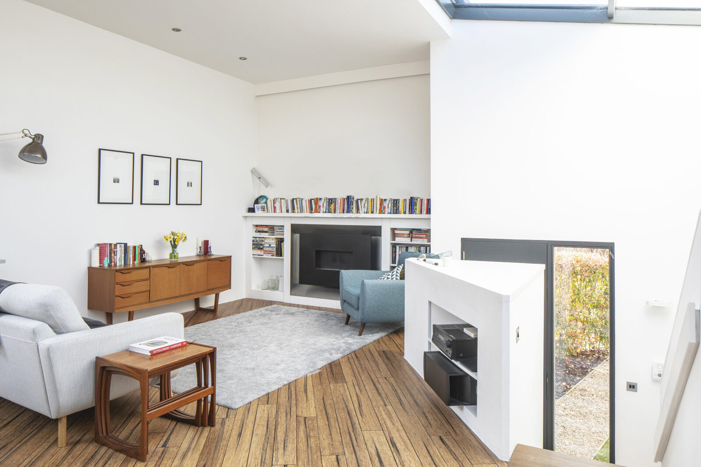
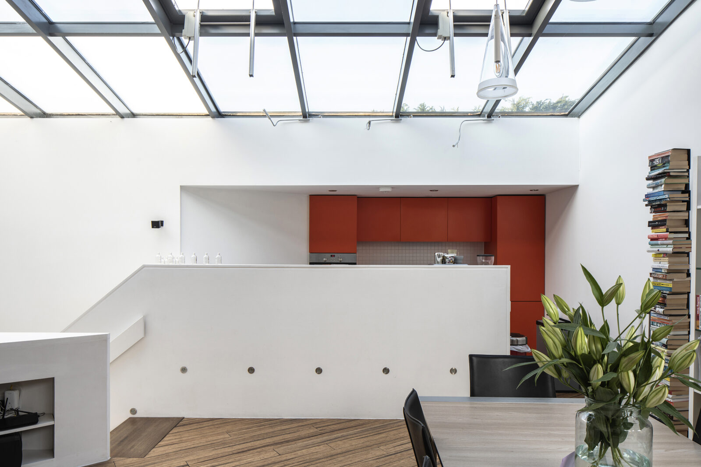
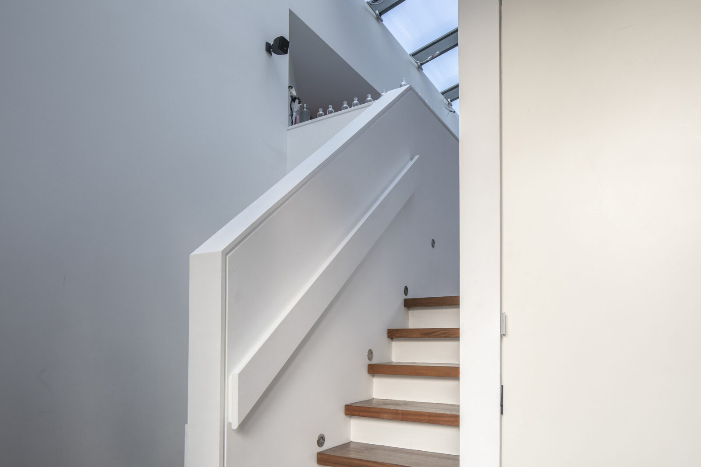
Spatial Organisation and Daylight
The arrangement of interior spaces prioritises clarity and connection. Open-plan living areas – including kitchens, dining, lounge, library, and circulation zones – are distinct yet fluid, with rational adjacencies that support everyday use. Tall floor-to-ceiling heights enhance spatial quality, while strategically positioned stairs ensure both efficient circulation and the distribution of daylight to all levels.
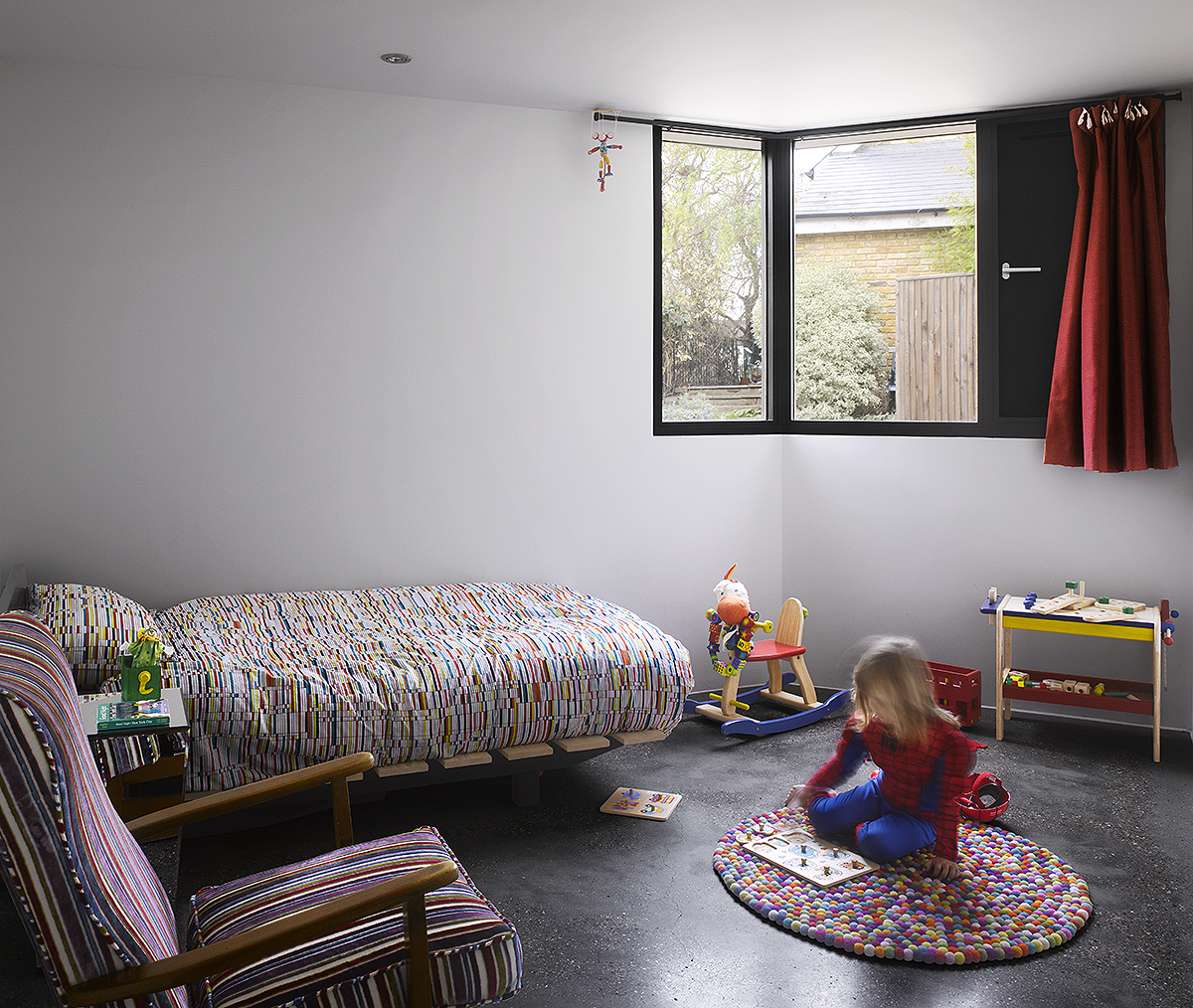
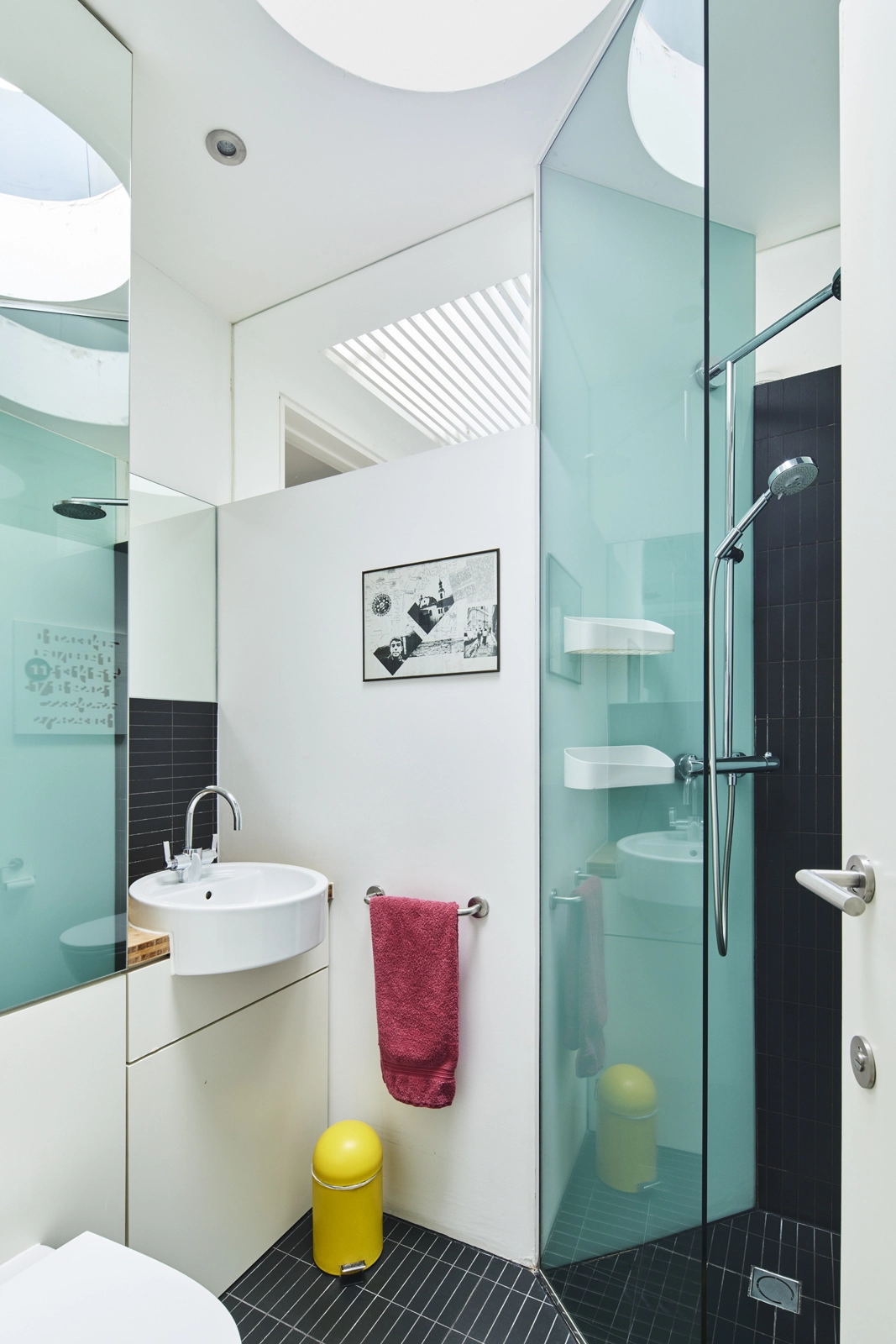
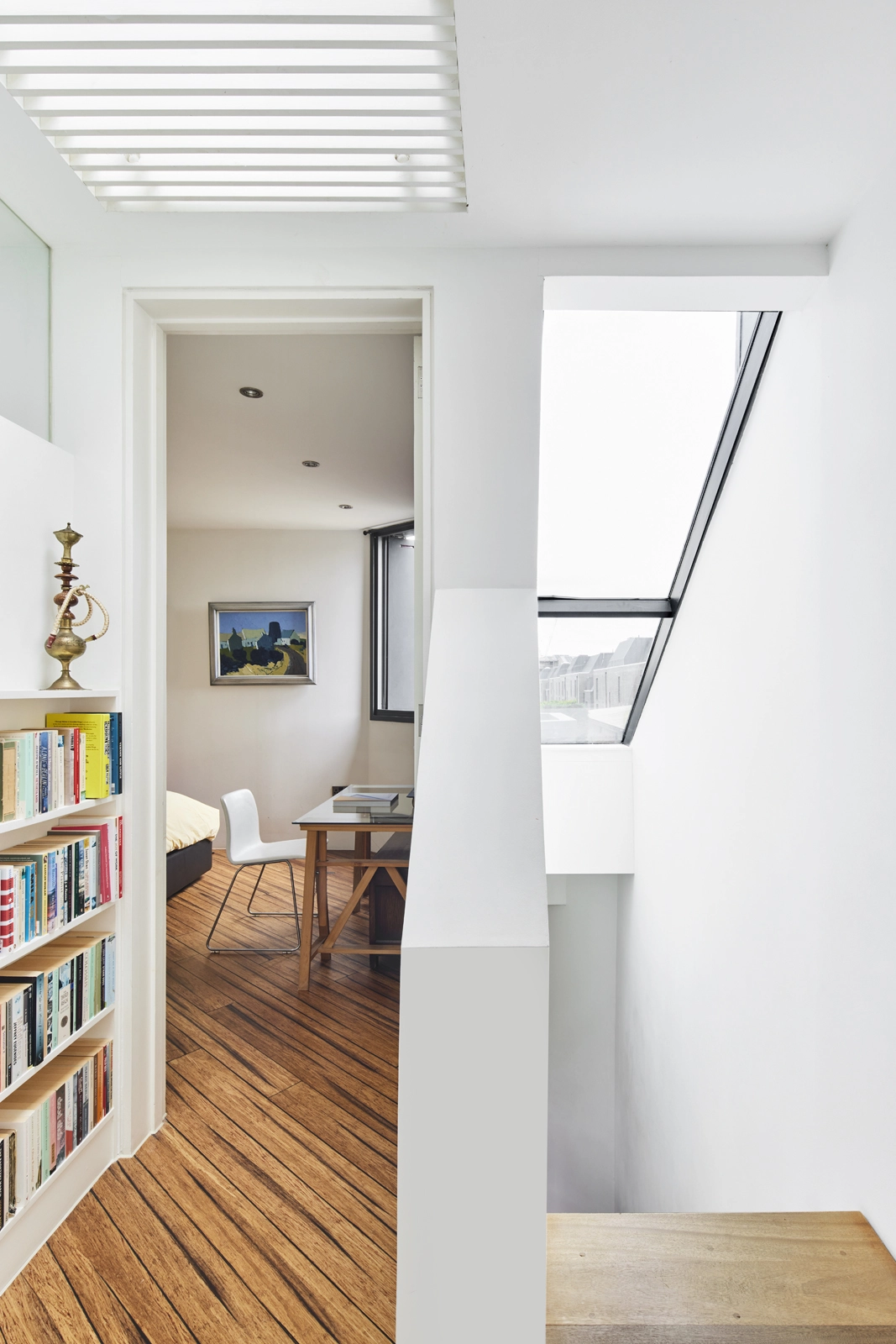
Daylight
All bedrooms and bathrooms are naturally lit, with large windows, carefully framed sightlines, and the use of skylights to enhance daylight penetration. In the smaller house, the principal living space is further distinguished by a dramatic north-facing glazed roof that occupies half of the ceiling area. This not only increases daylight but also accentuates the sense of volume and height within the room.
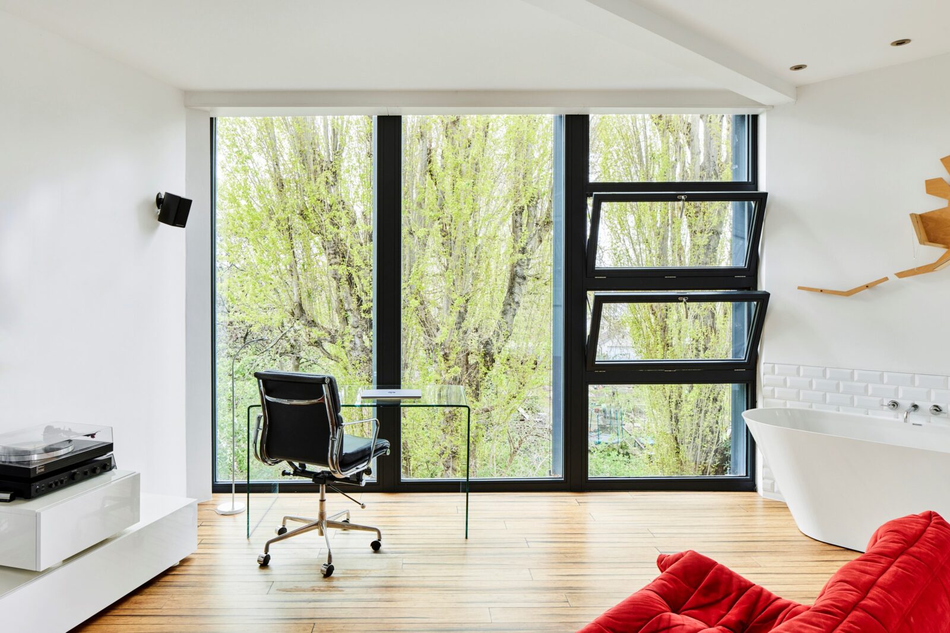
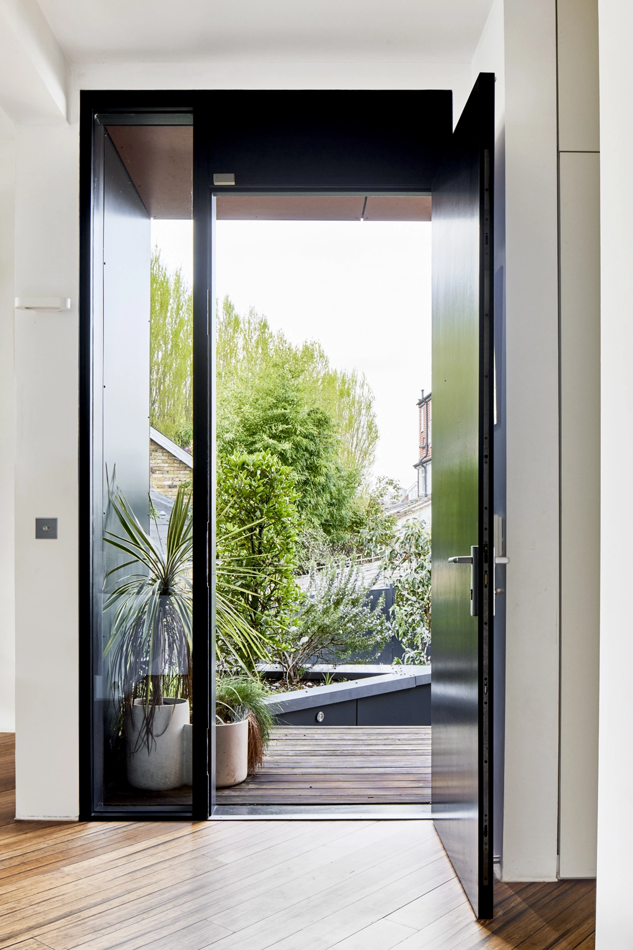
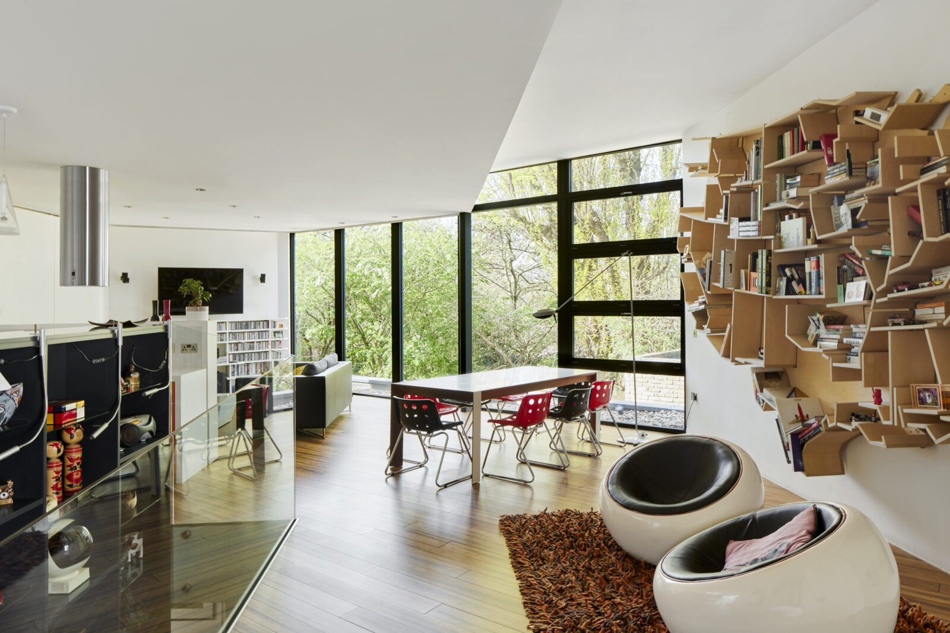
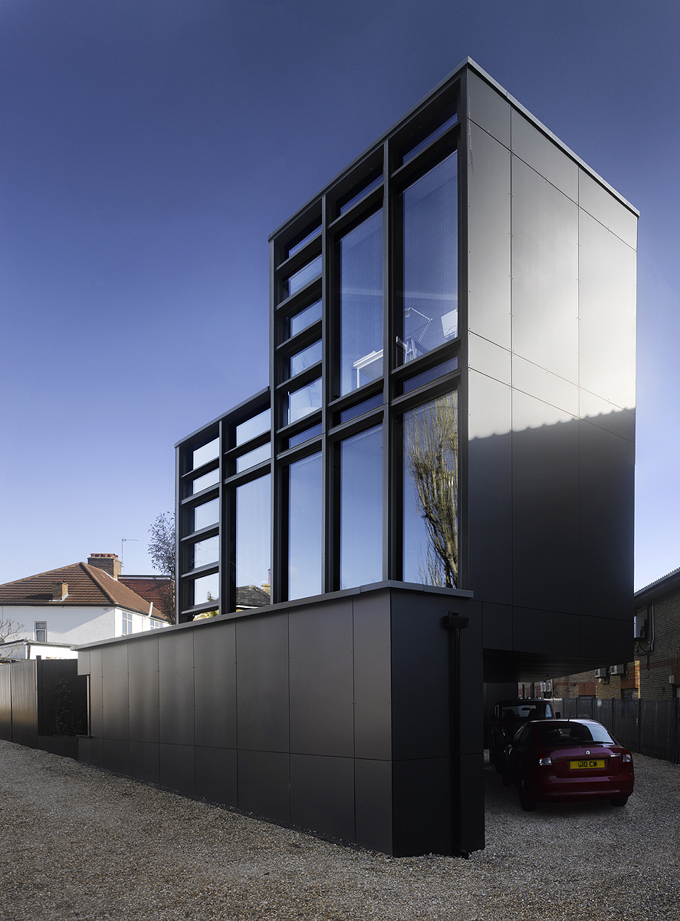
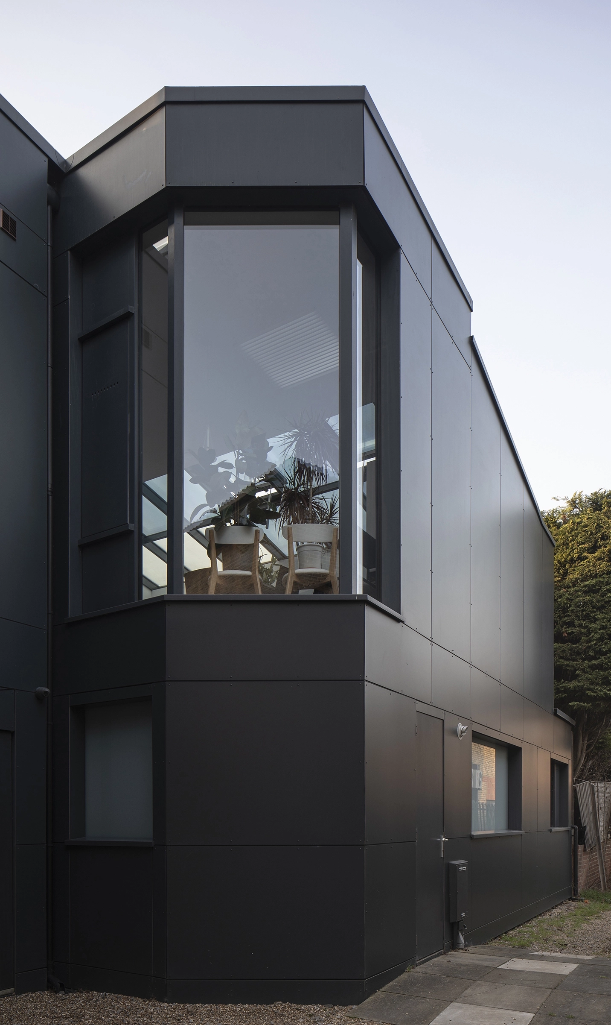
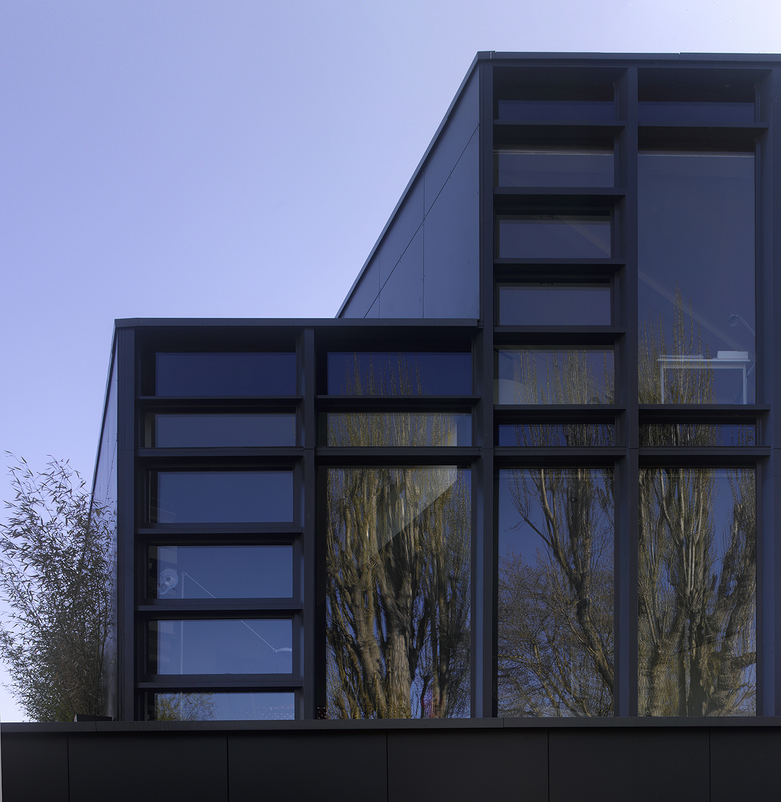
Views
The design establishes a clear hierarchy of outlook. Bedrooms are oriented towards private garden spaces, creating a sheltered domestic setting. In contrast, the main communal rooms on the upper levels are opened towards expansive southerly views of the park, embedding the dwellings within their context.
