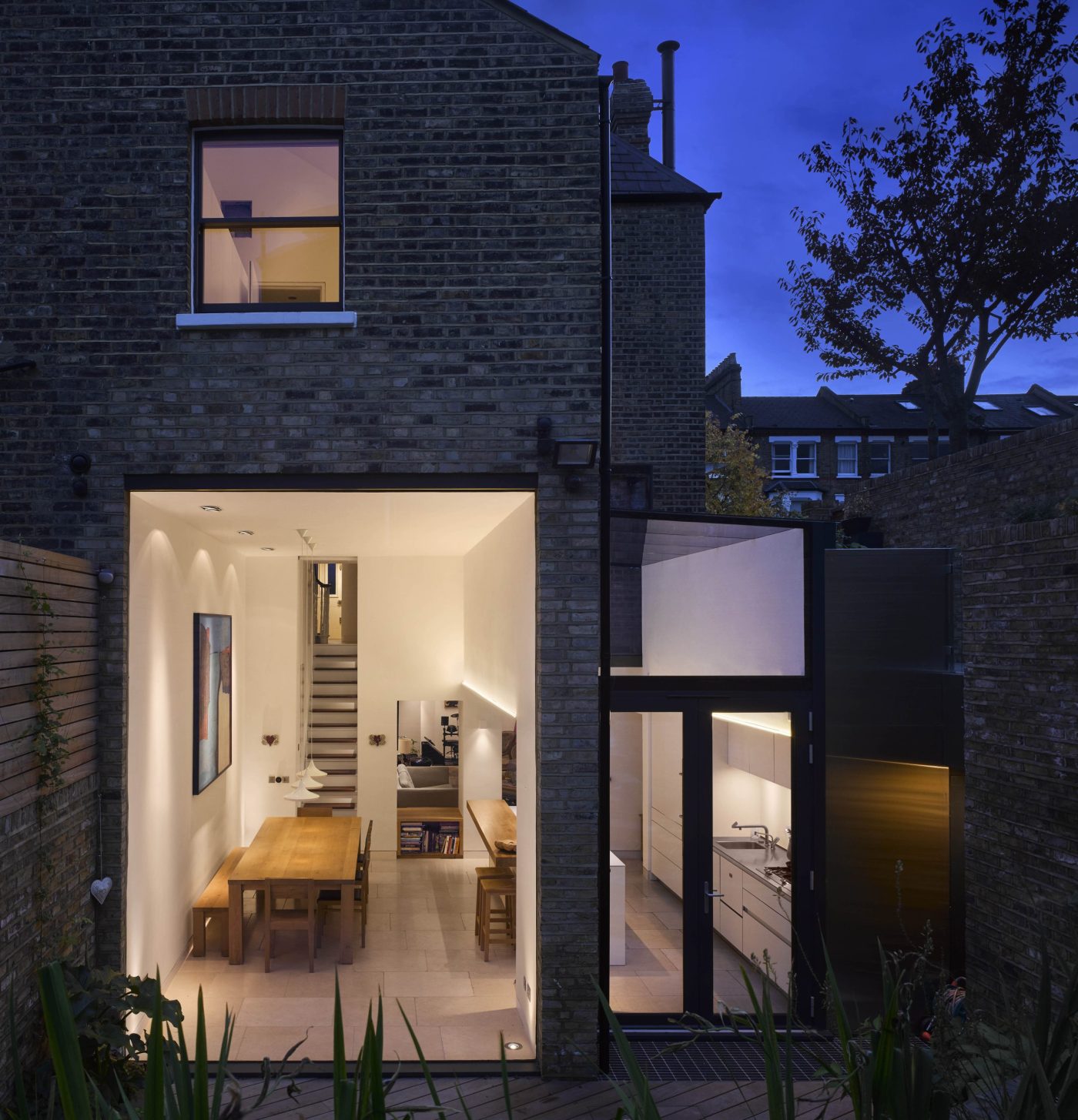
Old+New House
This project took a tired end-of-terrace house in a Conservation Area in North London and gave it a whole new life—almost doubling its size in the process. Its corner position, facing onto a side street, made it possible to create a striking new entrance that links the traditional front of the terrace with the sleek contemporary light-filled communal spaces at the rear.
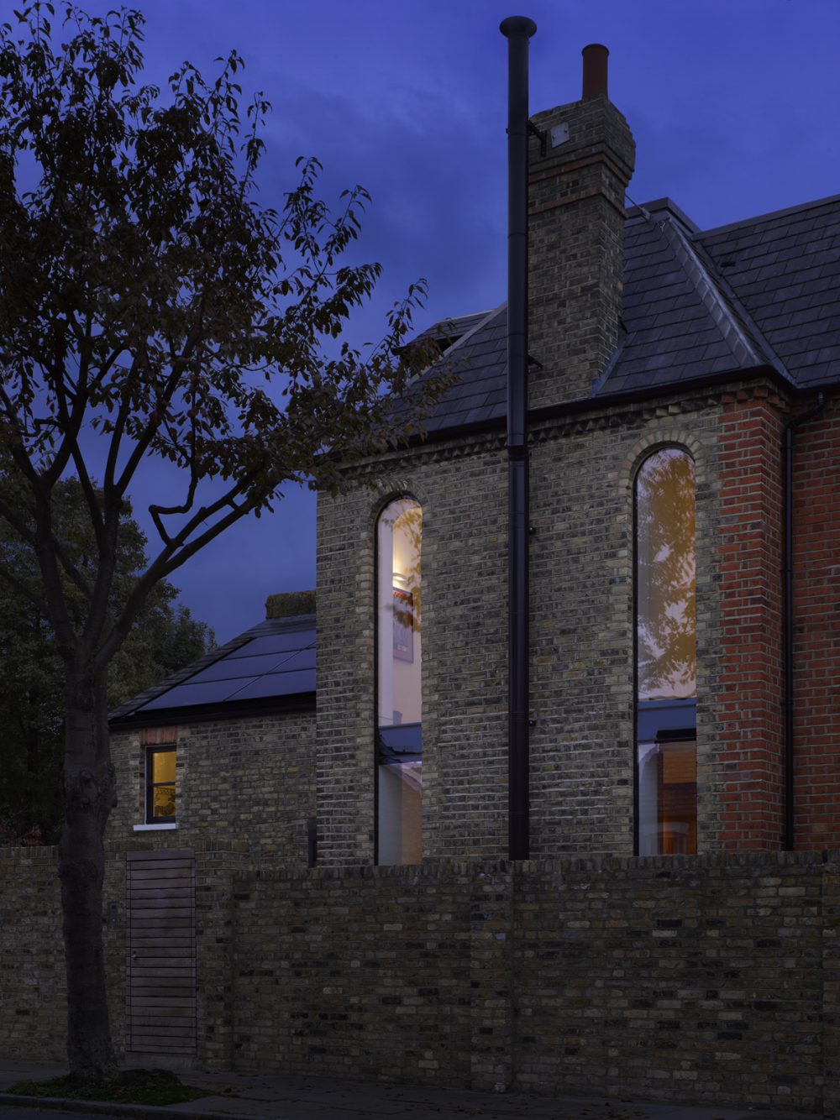
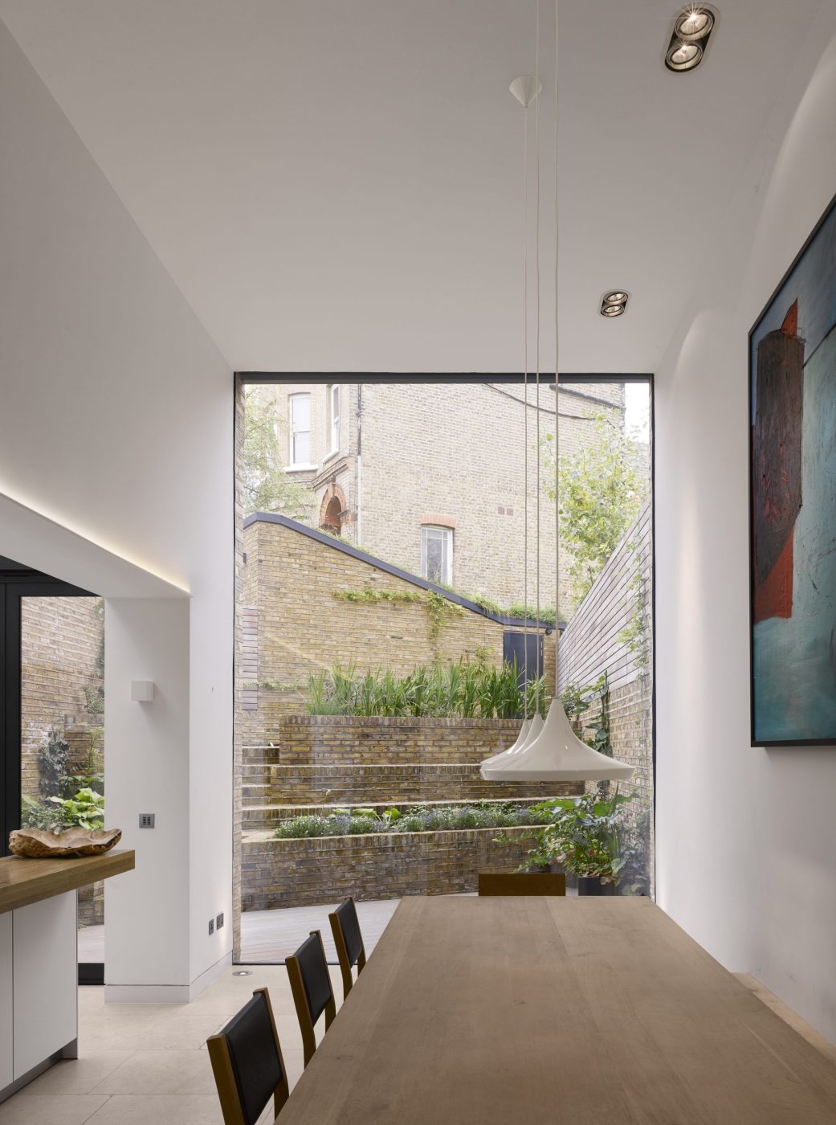
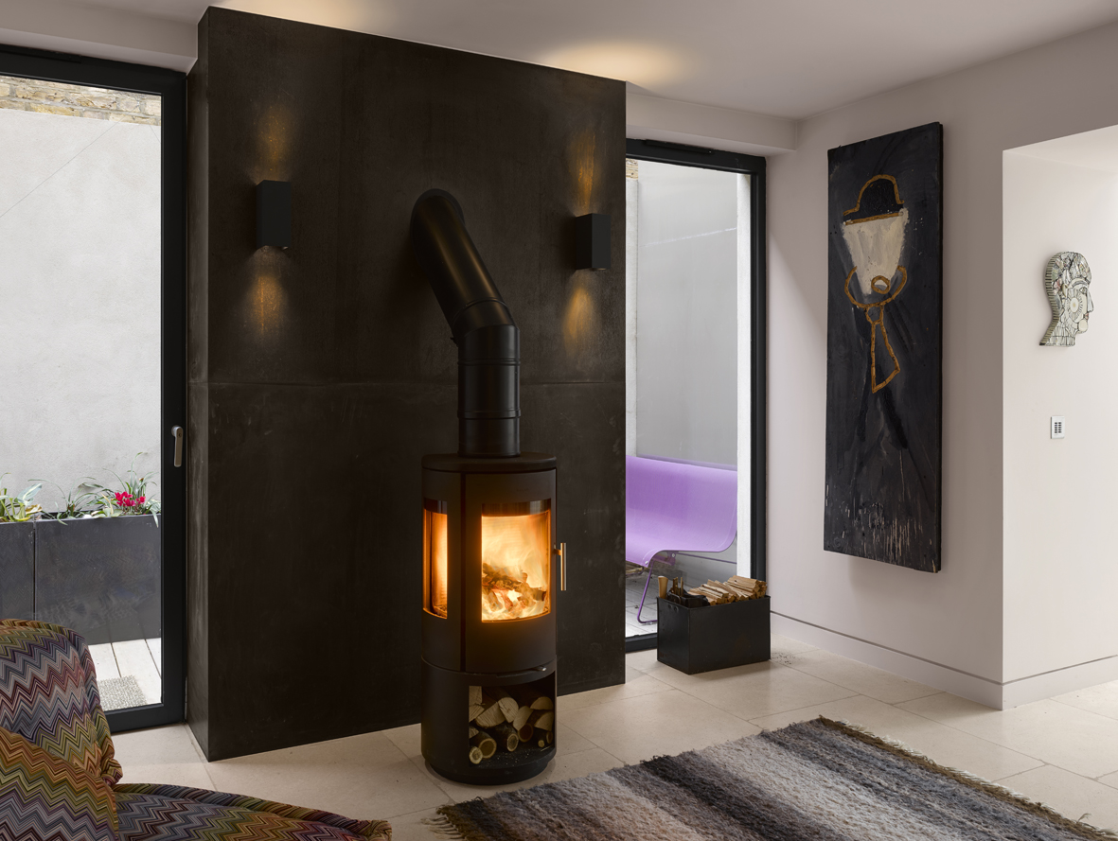
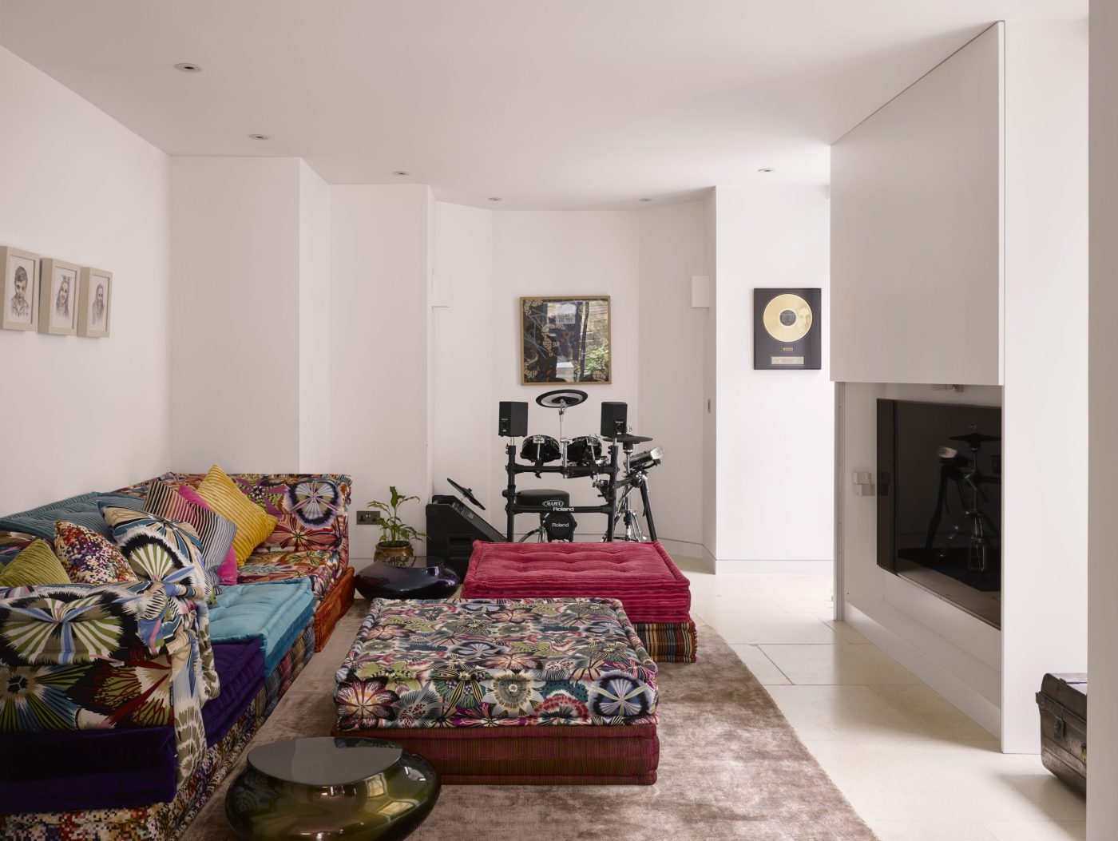
Exceeded Expectations
A newly excavated basement level forms the largest floor of the house. With generous headroom and wide openings, it feels unexpectedly bright and spacious—defying the usual perception of basement living.
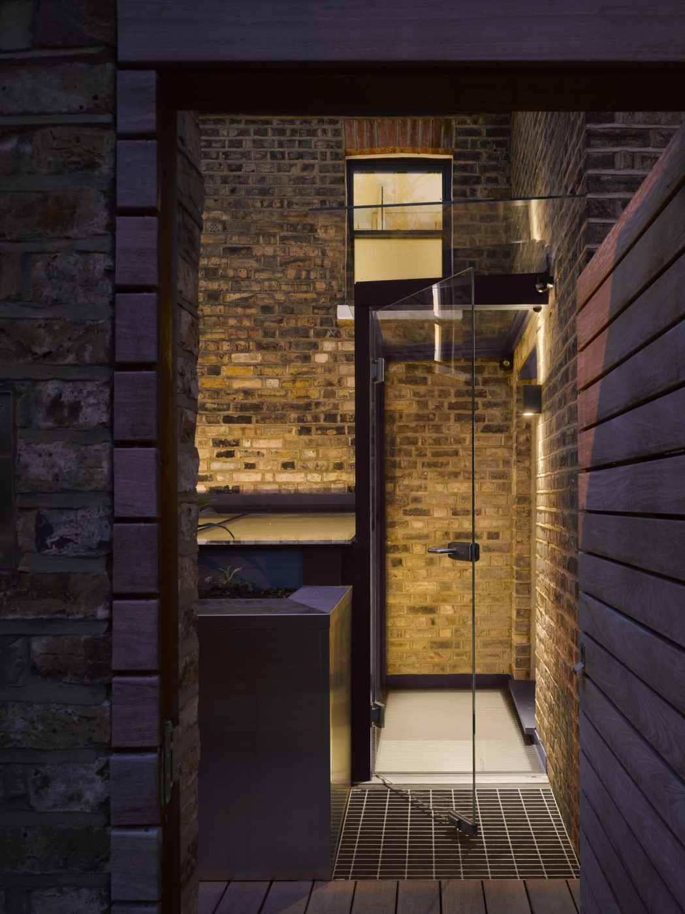
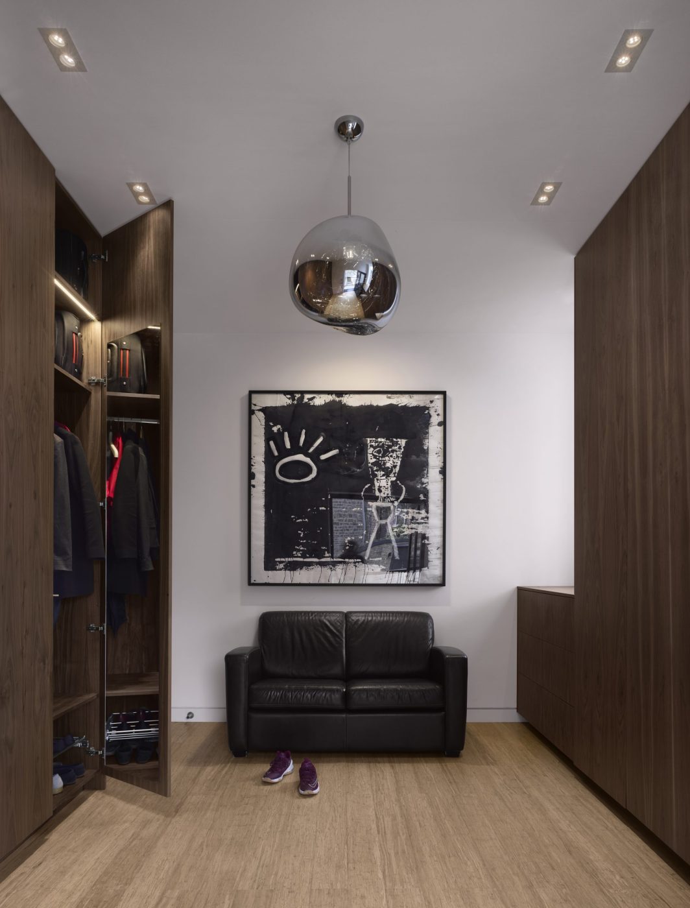
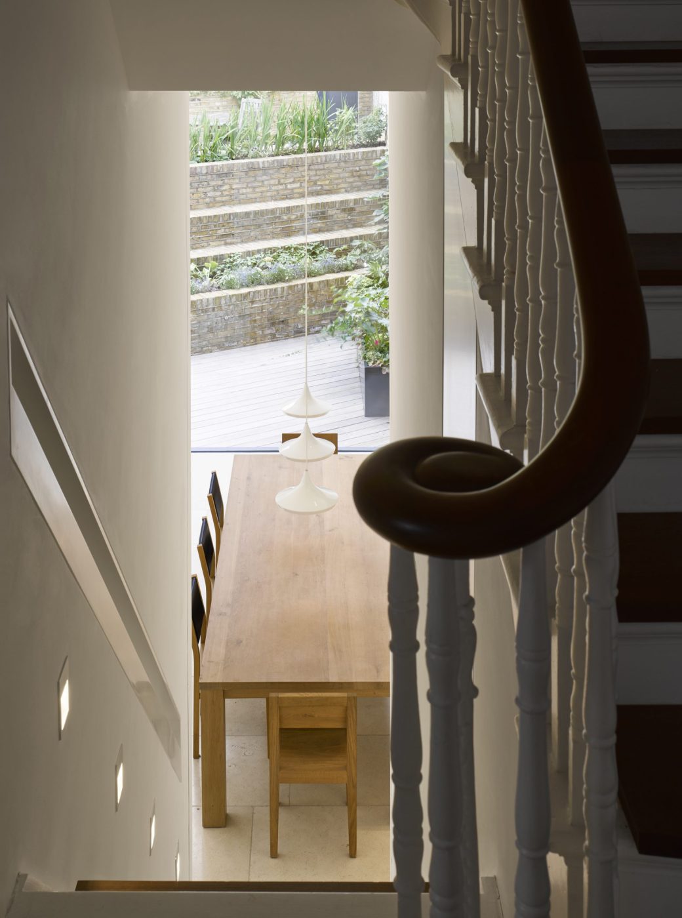
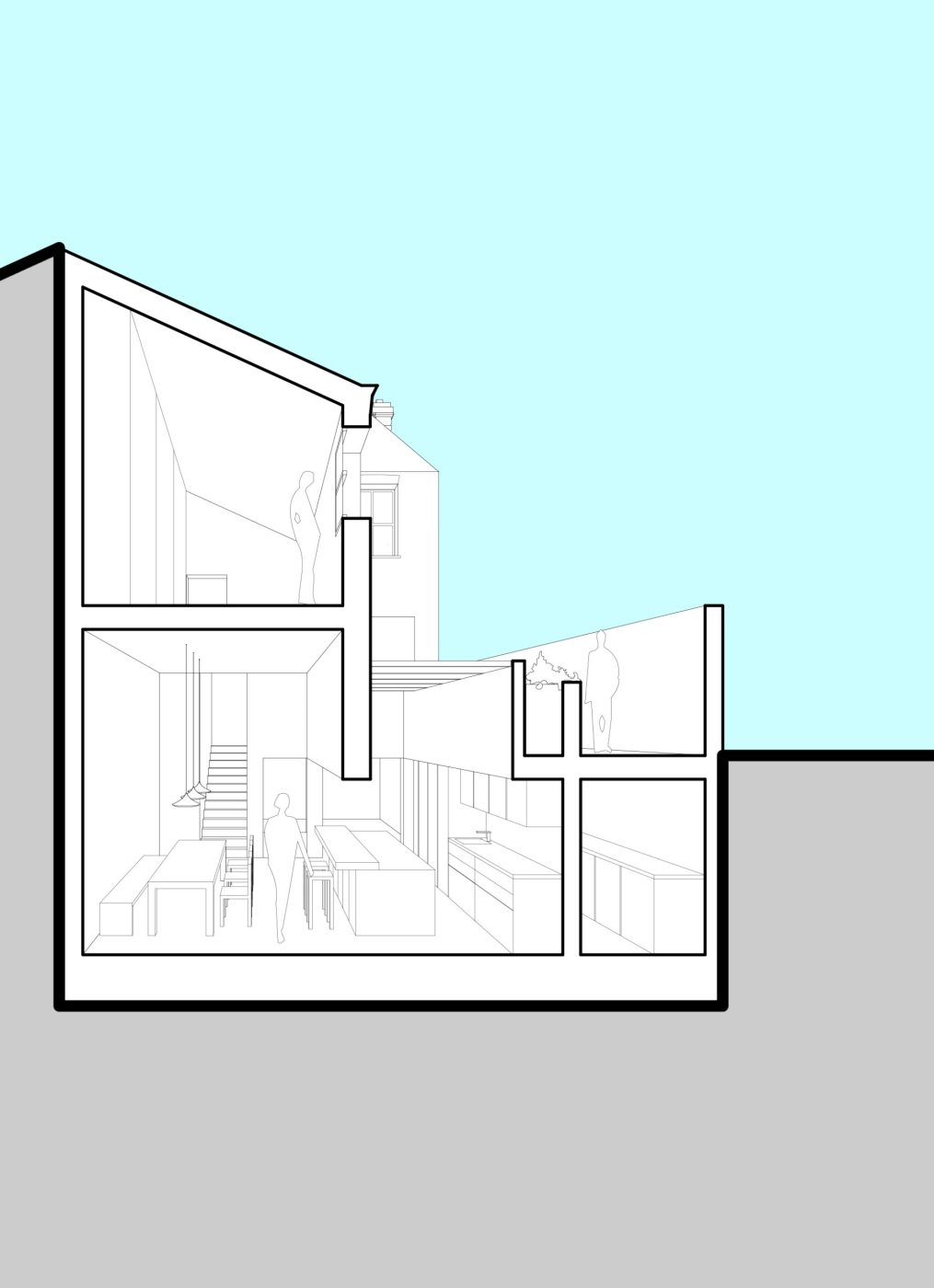
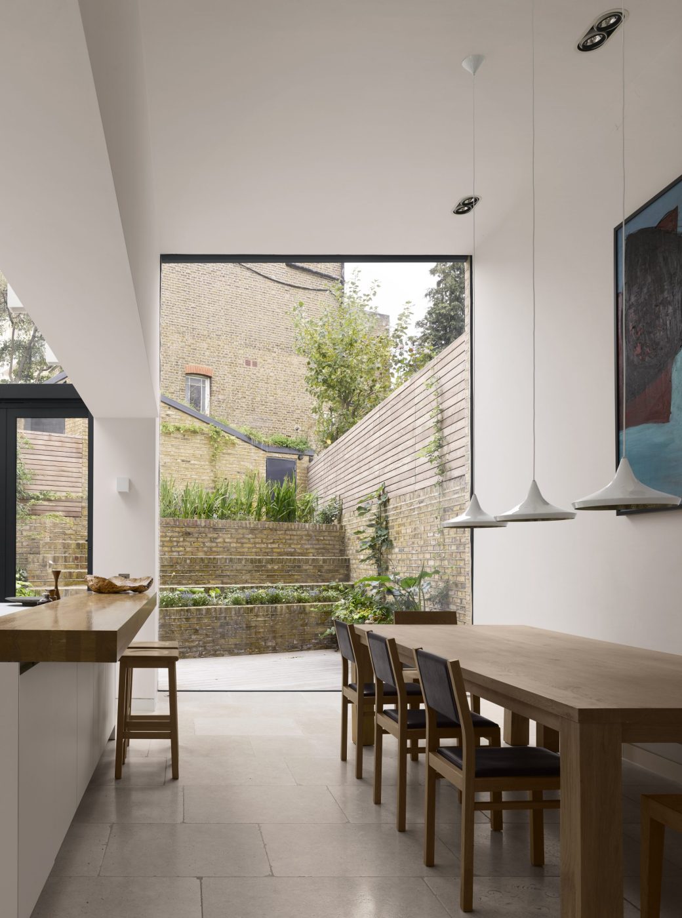
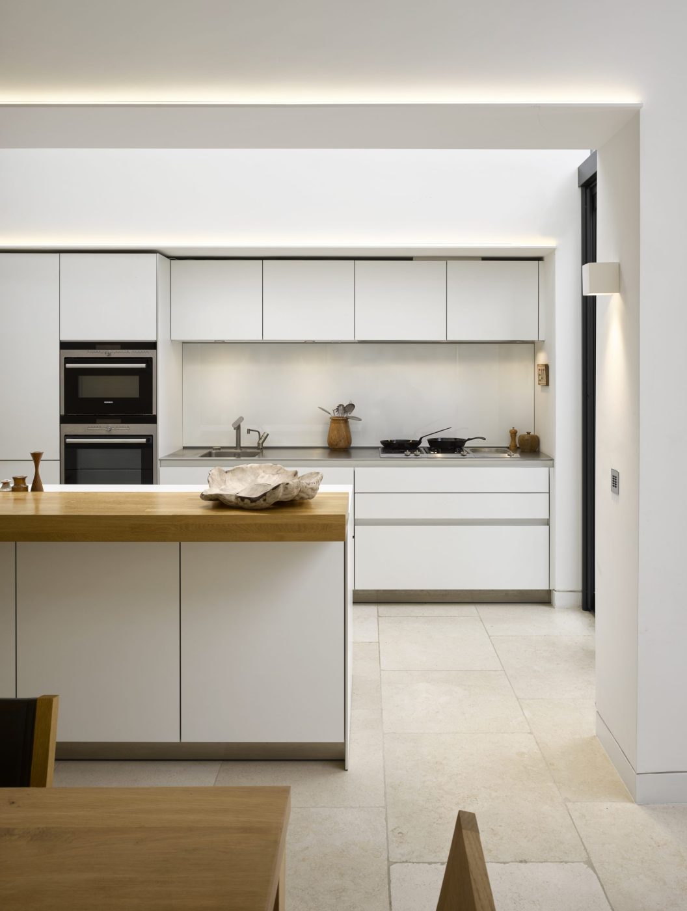
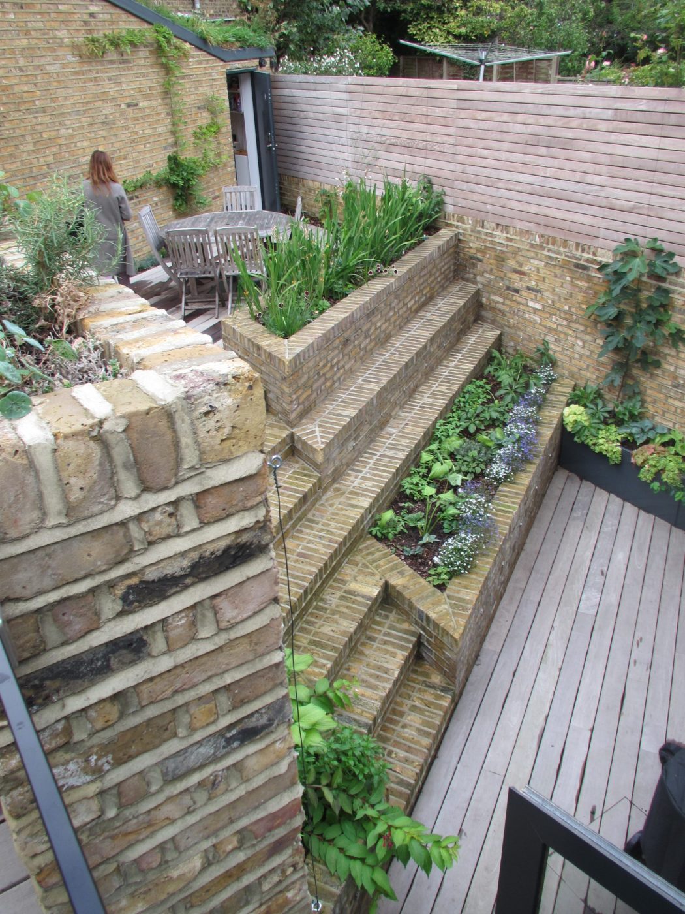
Procession of Spaces
The newly created entrances from the side street create a procession from one side of the house to the other leading into the stepped garden and ample daylight. The glazed entrance lobby sets the tone, offering immediate transparency, visual clues and a sense of anticipation. From there, the layout unfolds in a clear sequence: the generous entrance hall with built-in storage; the restored period stair with original detailing; the dramatic double-height dining area at the heart of family life; the sleek kitchen, designed with crisp lines that echo its exterior form; and finally the garden, framed by brick walls and softened with planting.
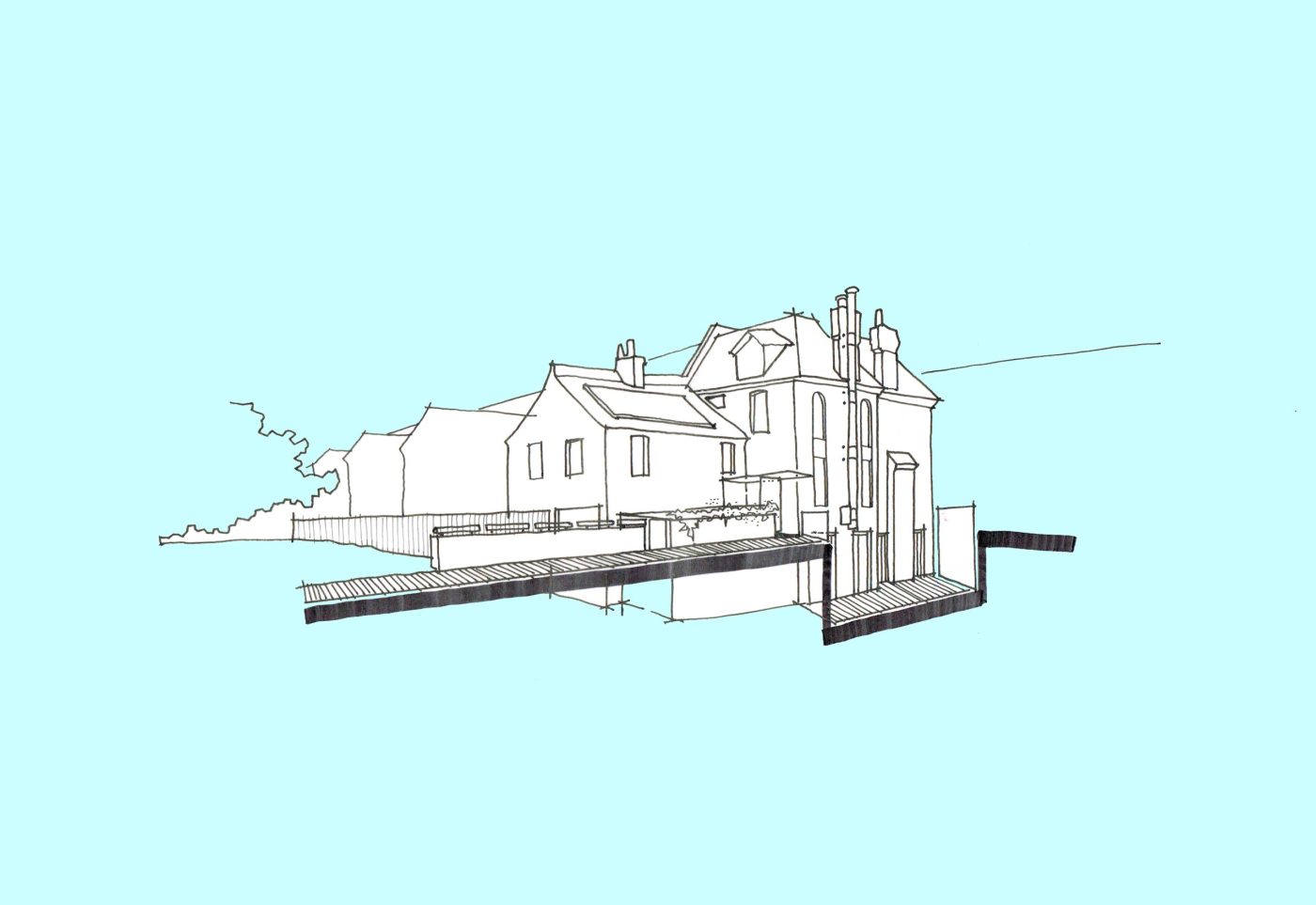
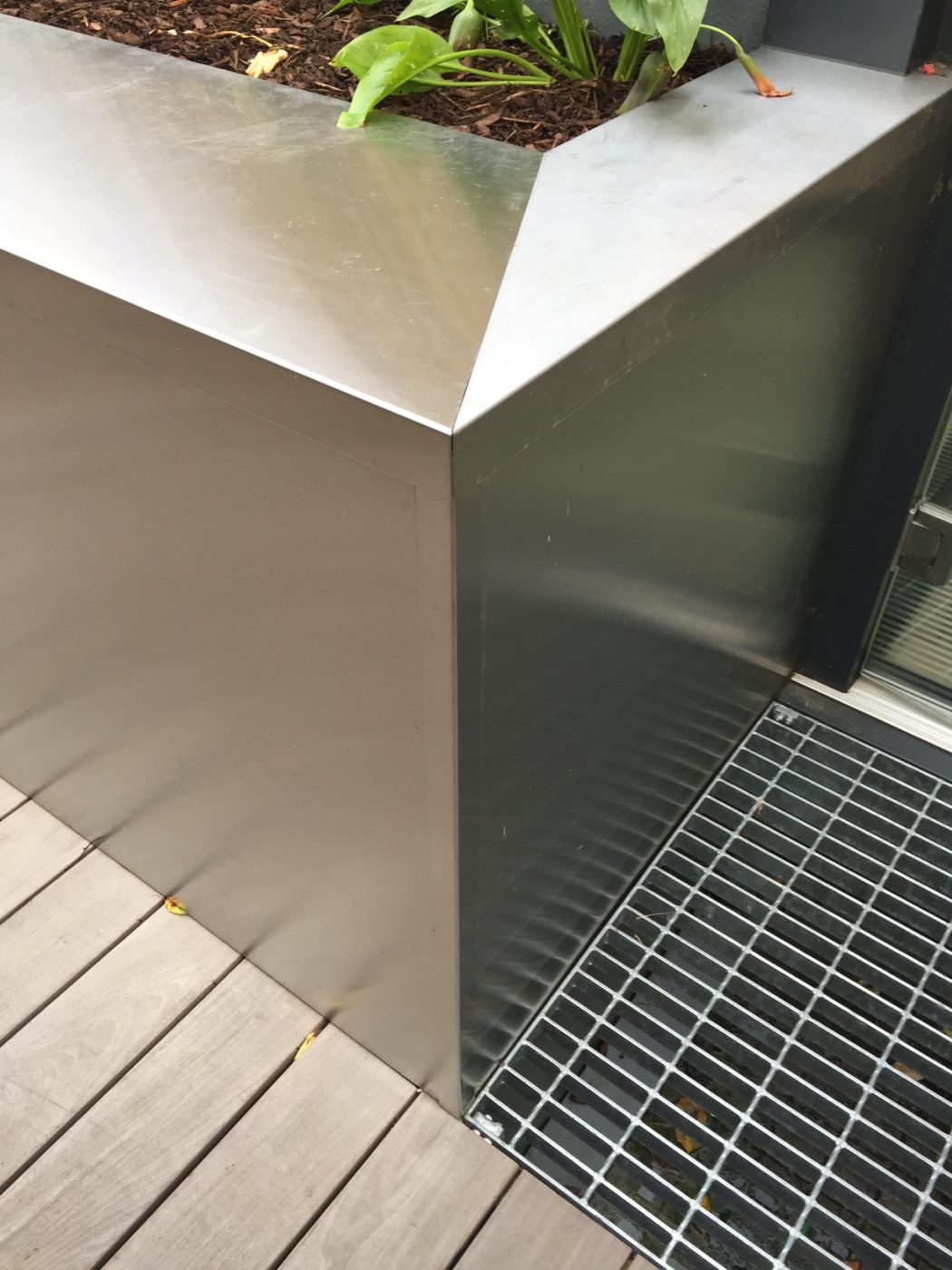
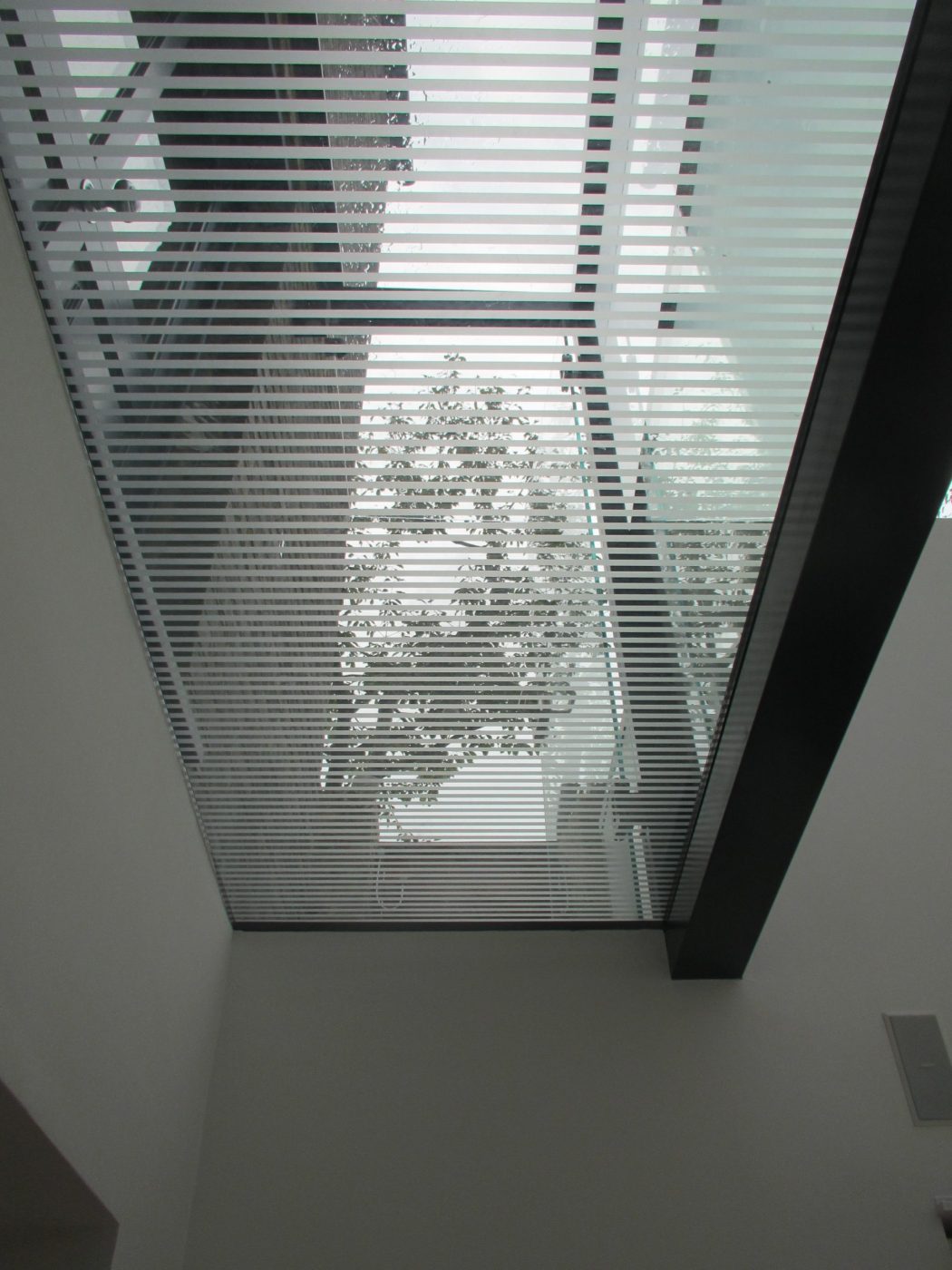
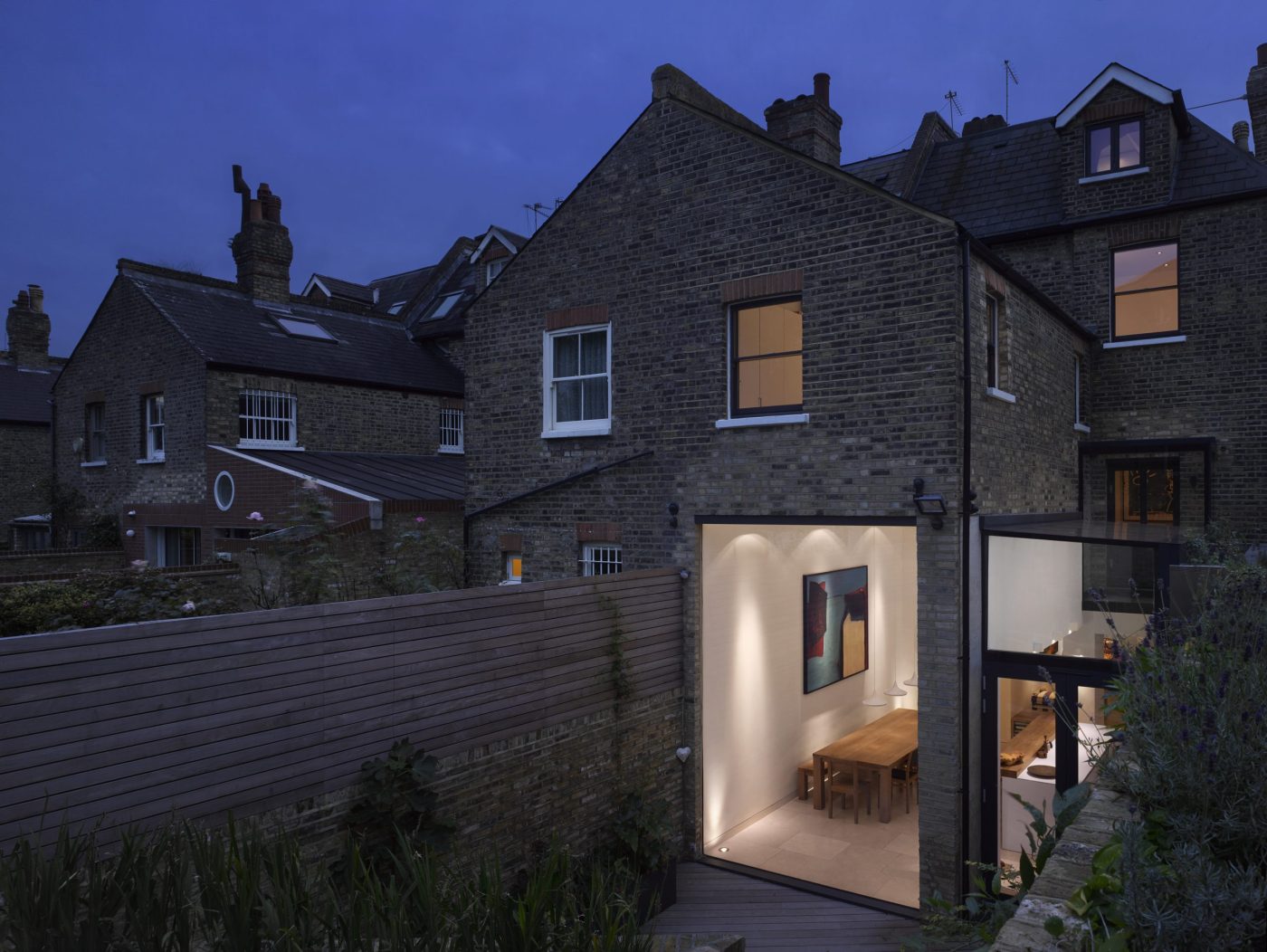
Materials
The external materials were carefully selected to highlight the contrast between old and new. The kitchen is defined by stainless steel cladding topped with a planted green roof, while steel grille steps mark each entrance. In the main lobby, a fritted glass floor introduces a delicate play of light underfoot.
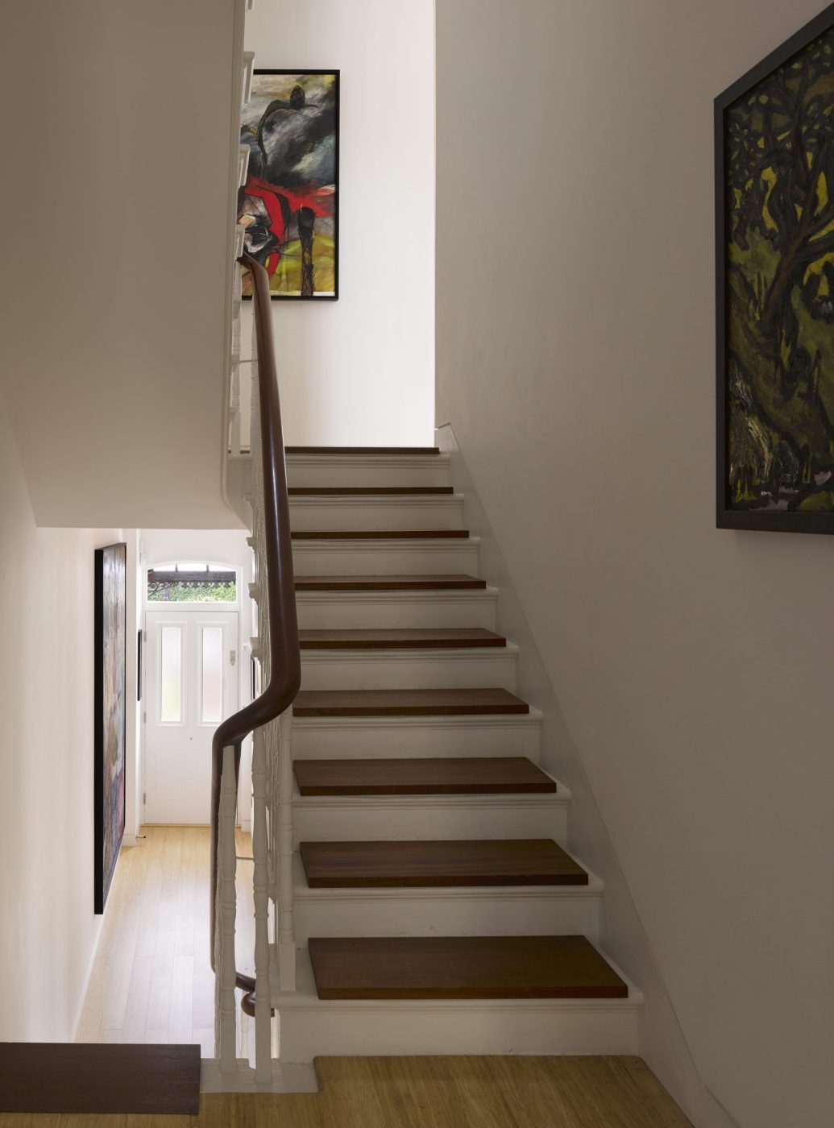
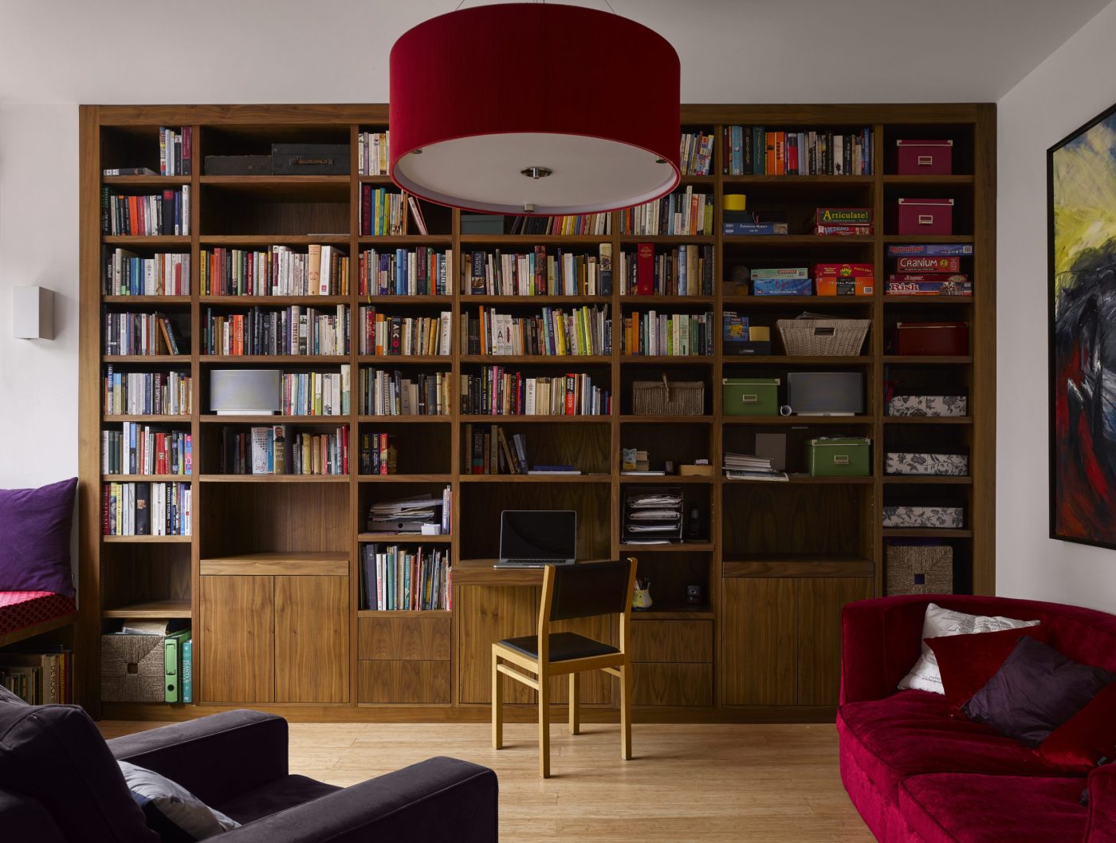
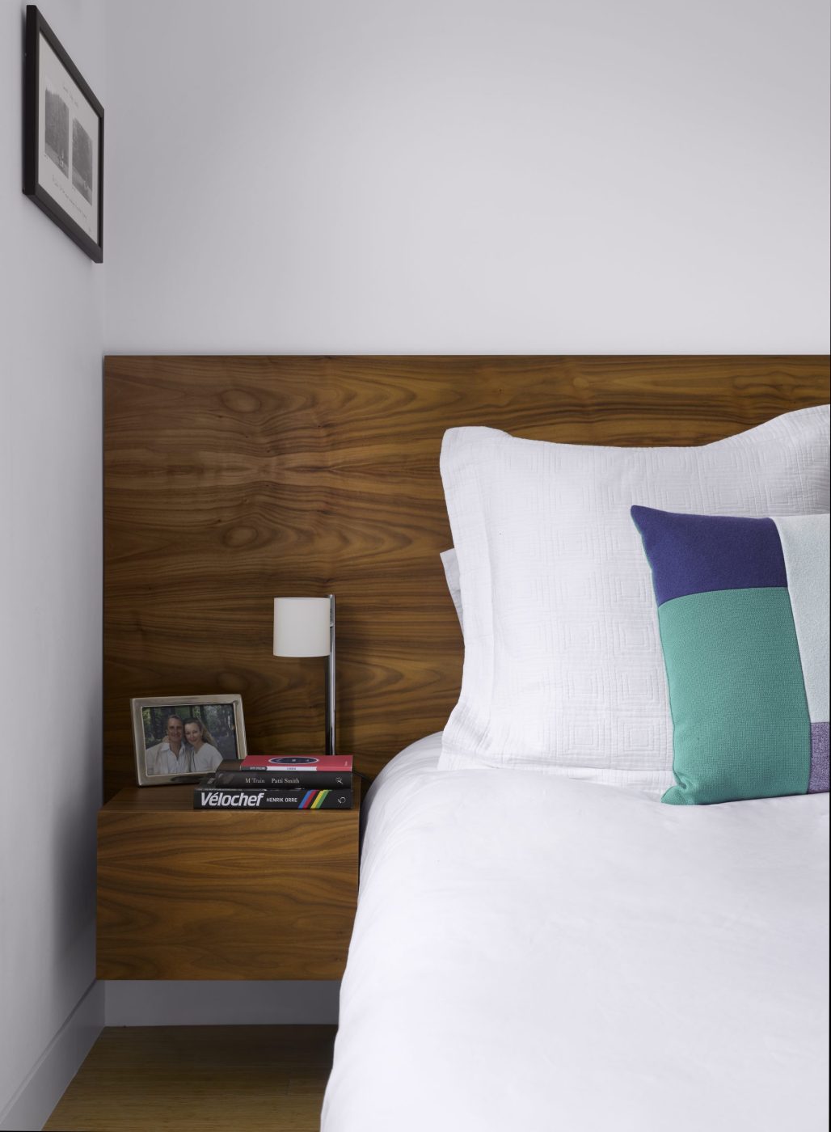
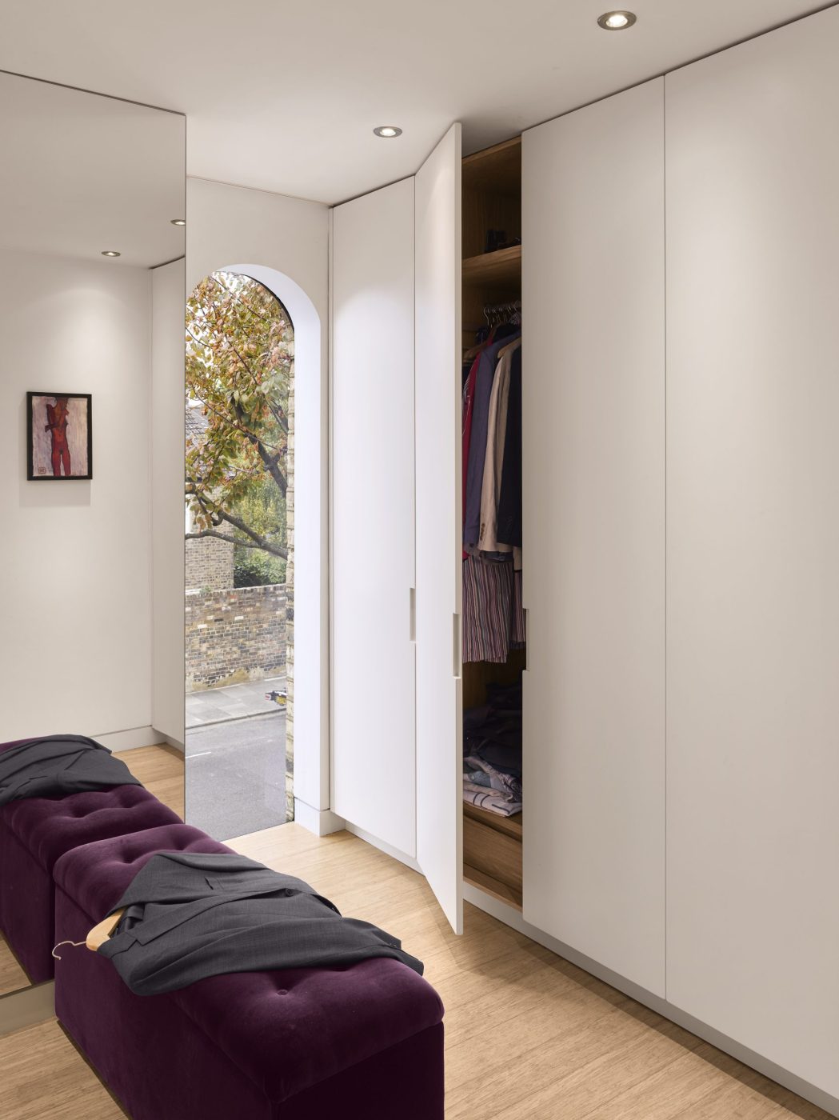
Interiors
Inside, the original staircase was fully restored. Since the floor levels had to be raised throughout the house to accommodate underfloor heating, a subtle modern intervention was introduced: simple hardwood treads were added above the intricately detailed original steps, allowing the character of the staircase to remain intact. Across the interiors, clean bespoke joinery provides a refined, understated backdrop.