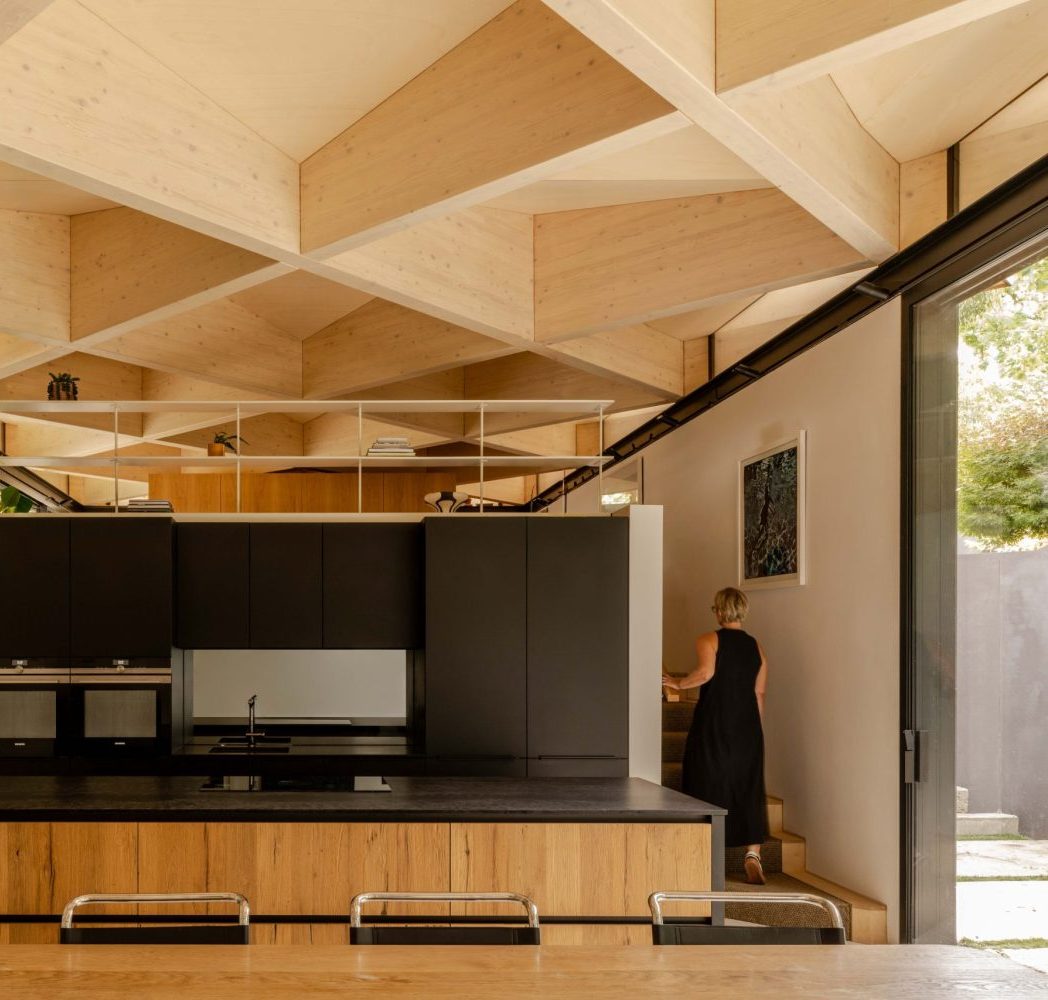
Arbour House
This beautifully crafted house, nestled among mature trees on a backland site in Crouch End, is the outcome of a true commitment of a group of very dedicated people. What was once a neglected plot—abandoned after a fire and left to years of fly-tipping—has been transformed into a one-of-a-kind home thanks to the vision of the client, the persistence of the design team through planning hurdles, and the craft of the contractor who delivered during the challenges of the pandemic.
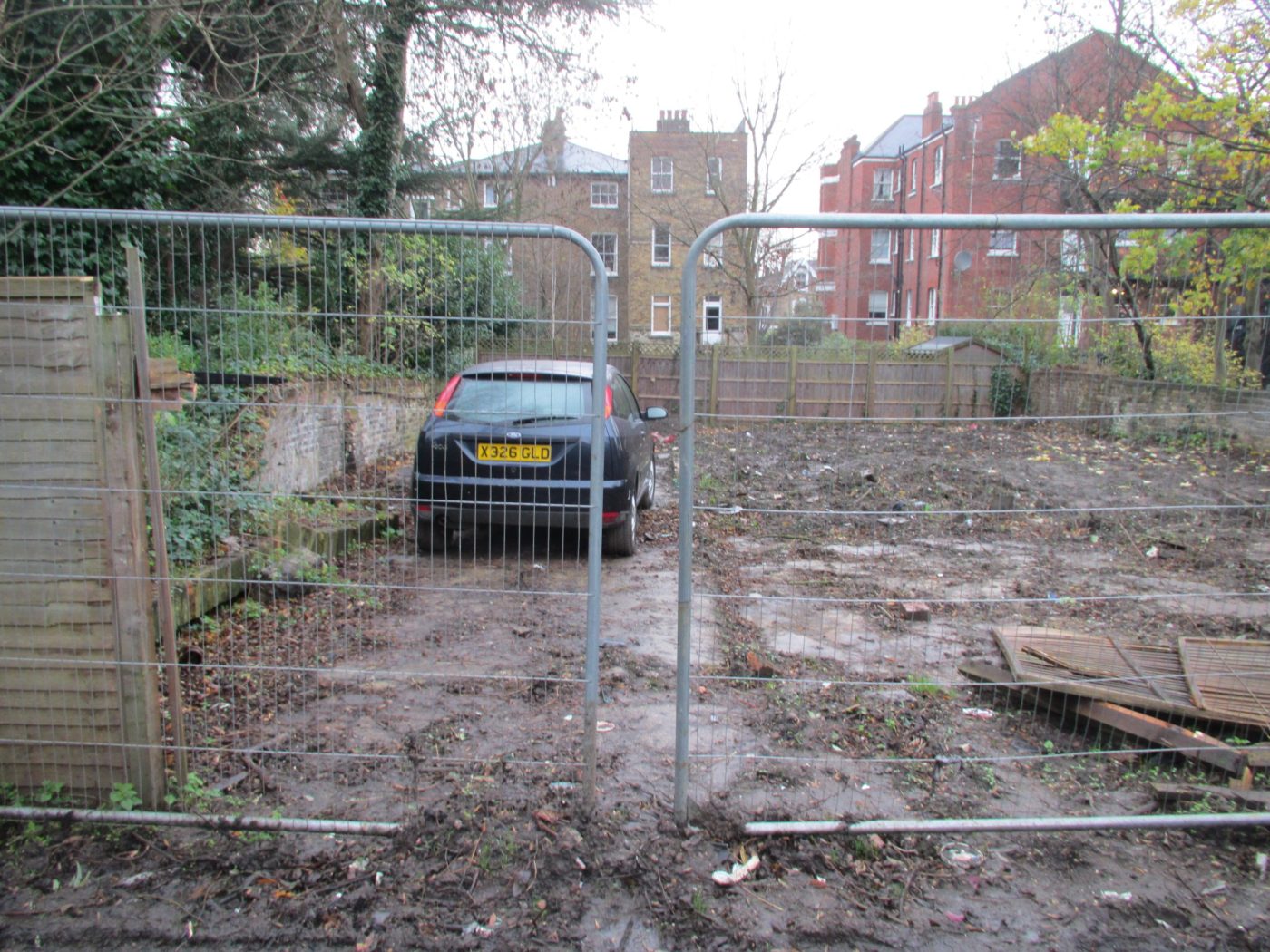
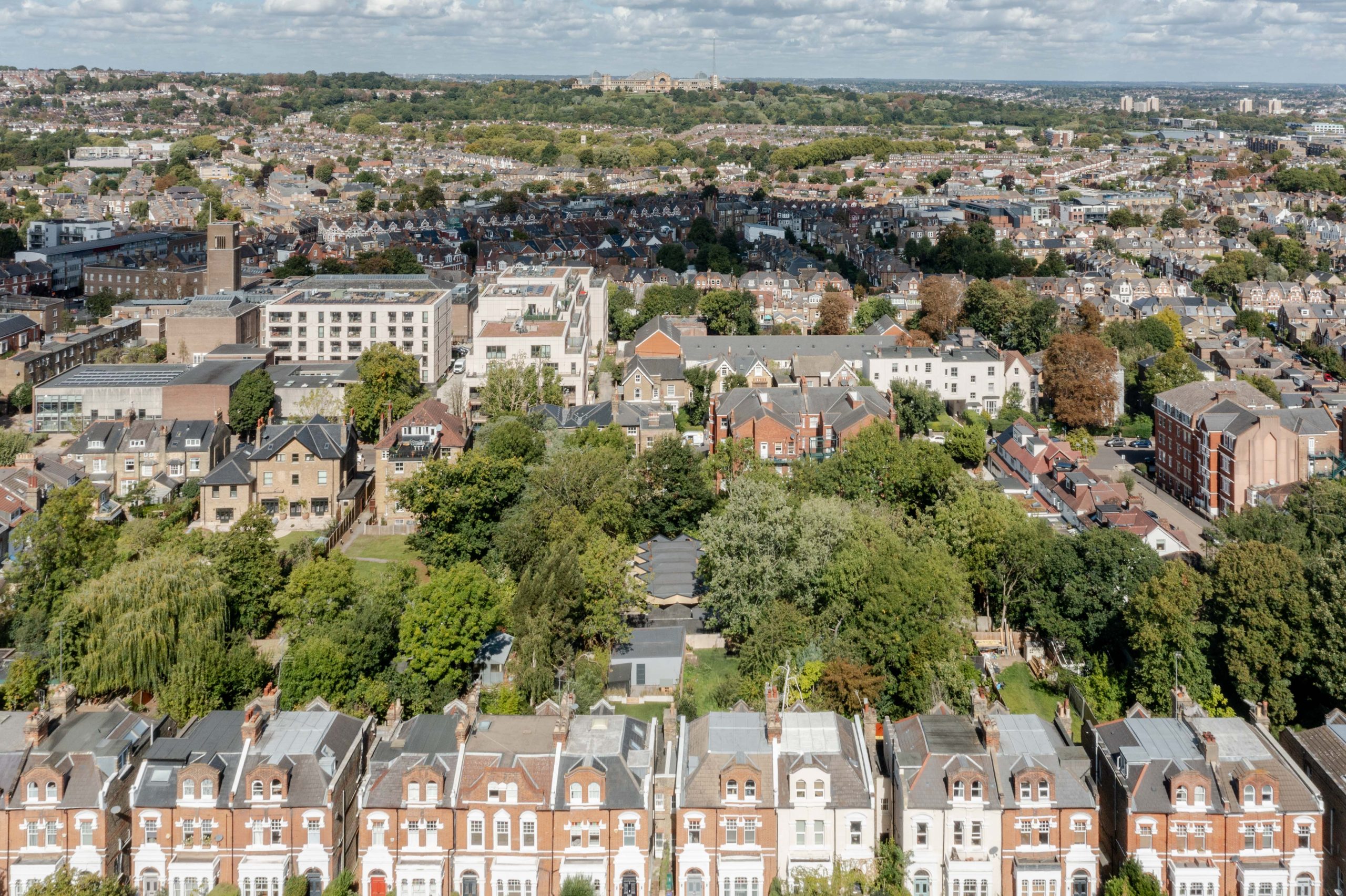
The Site
Tucked away and well hidden, the former workshop site came with considerable obstacles: restricted access, planning opposition, and its long history of dereliction. Yet its greatest asset remained clear—an enclosed pocket of woodland in the heart of North London.
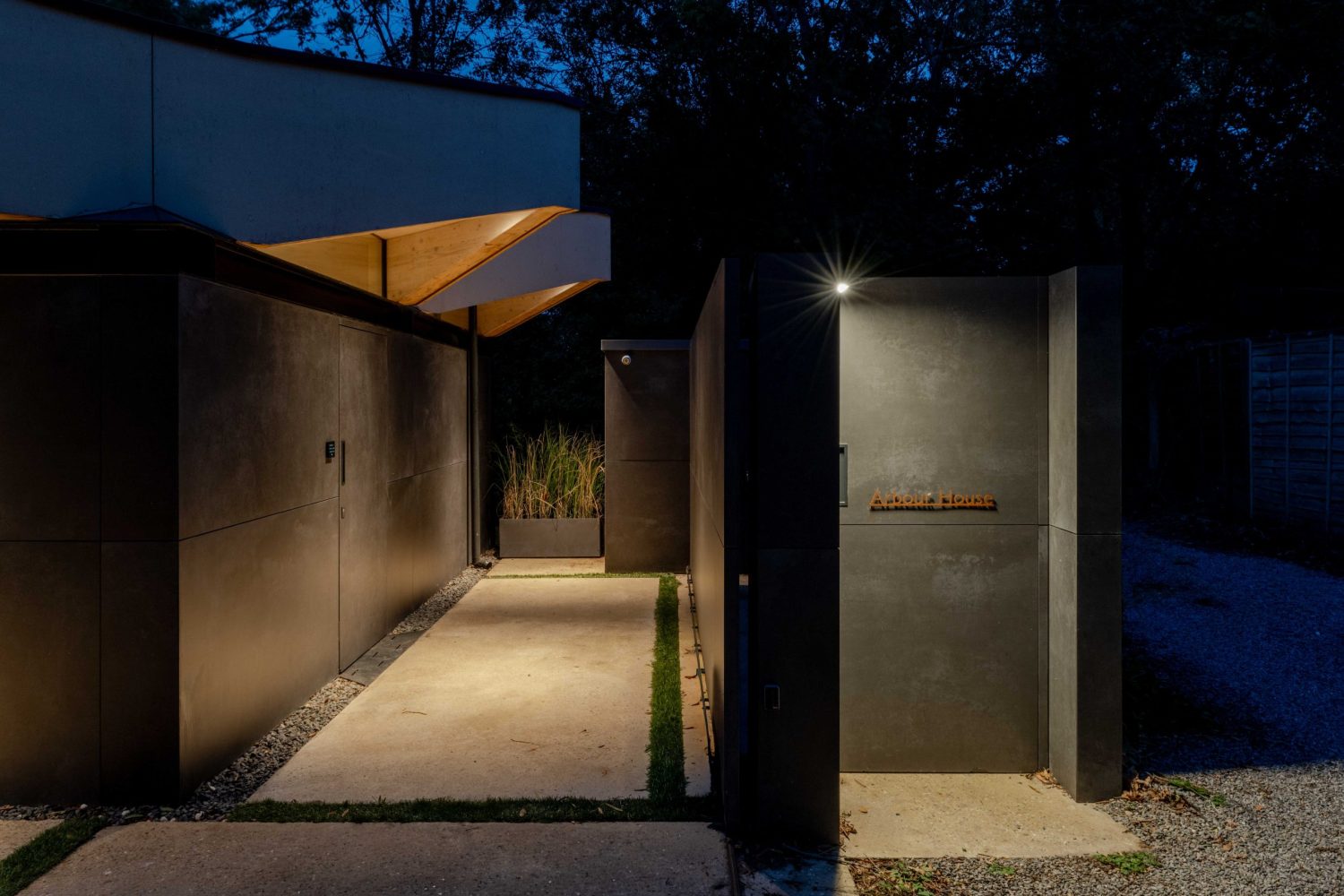
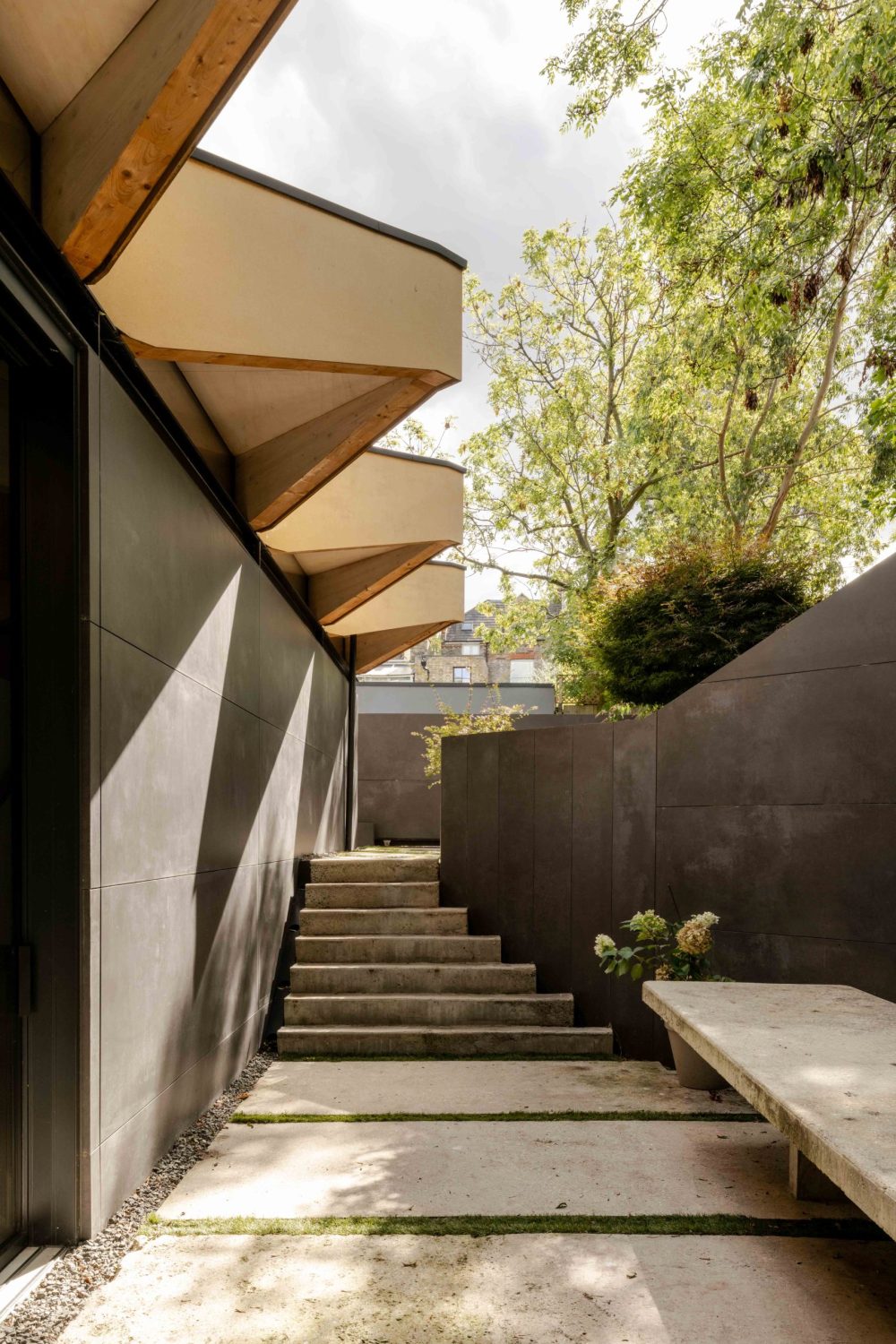
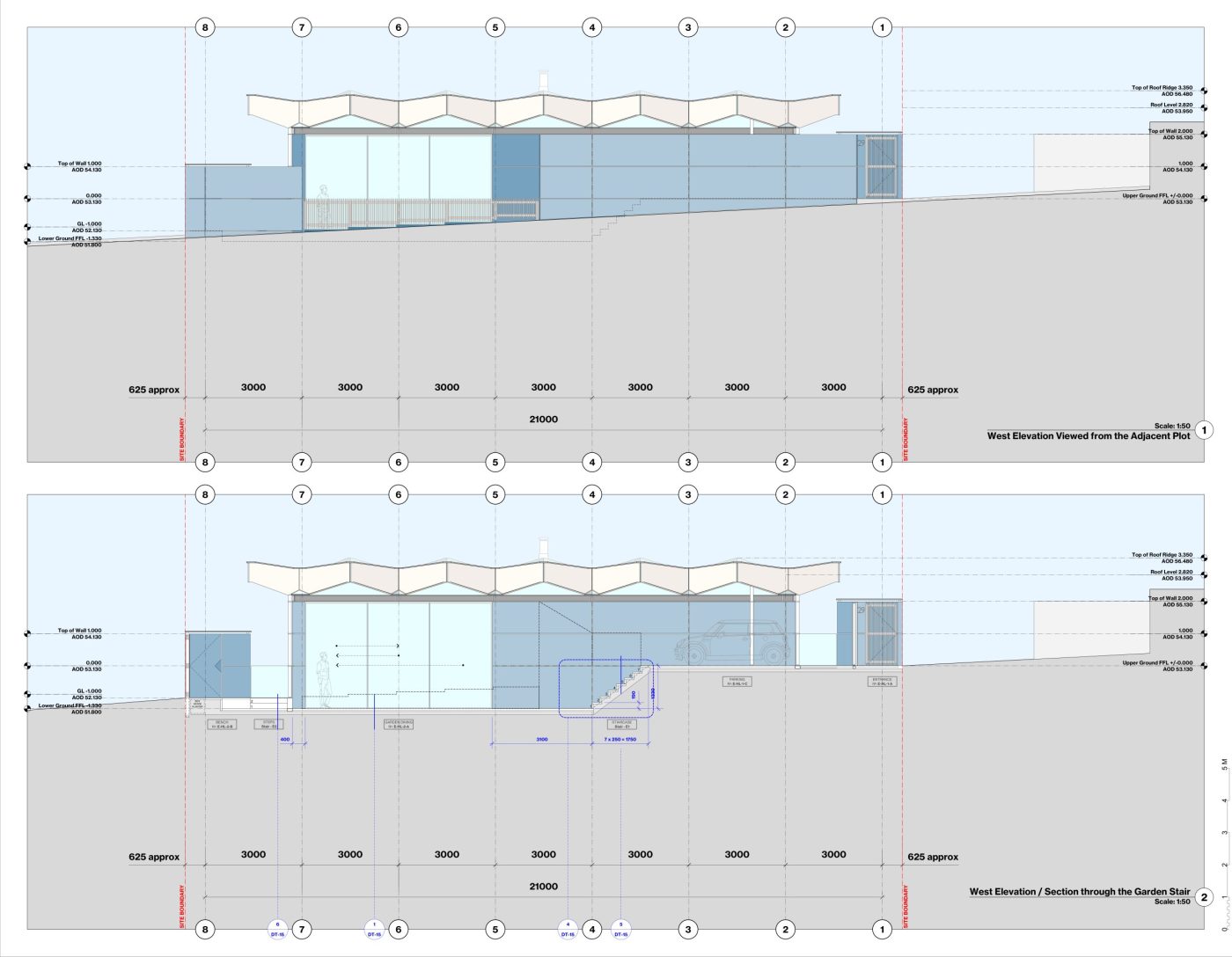
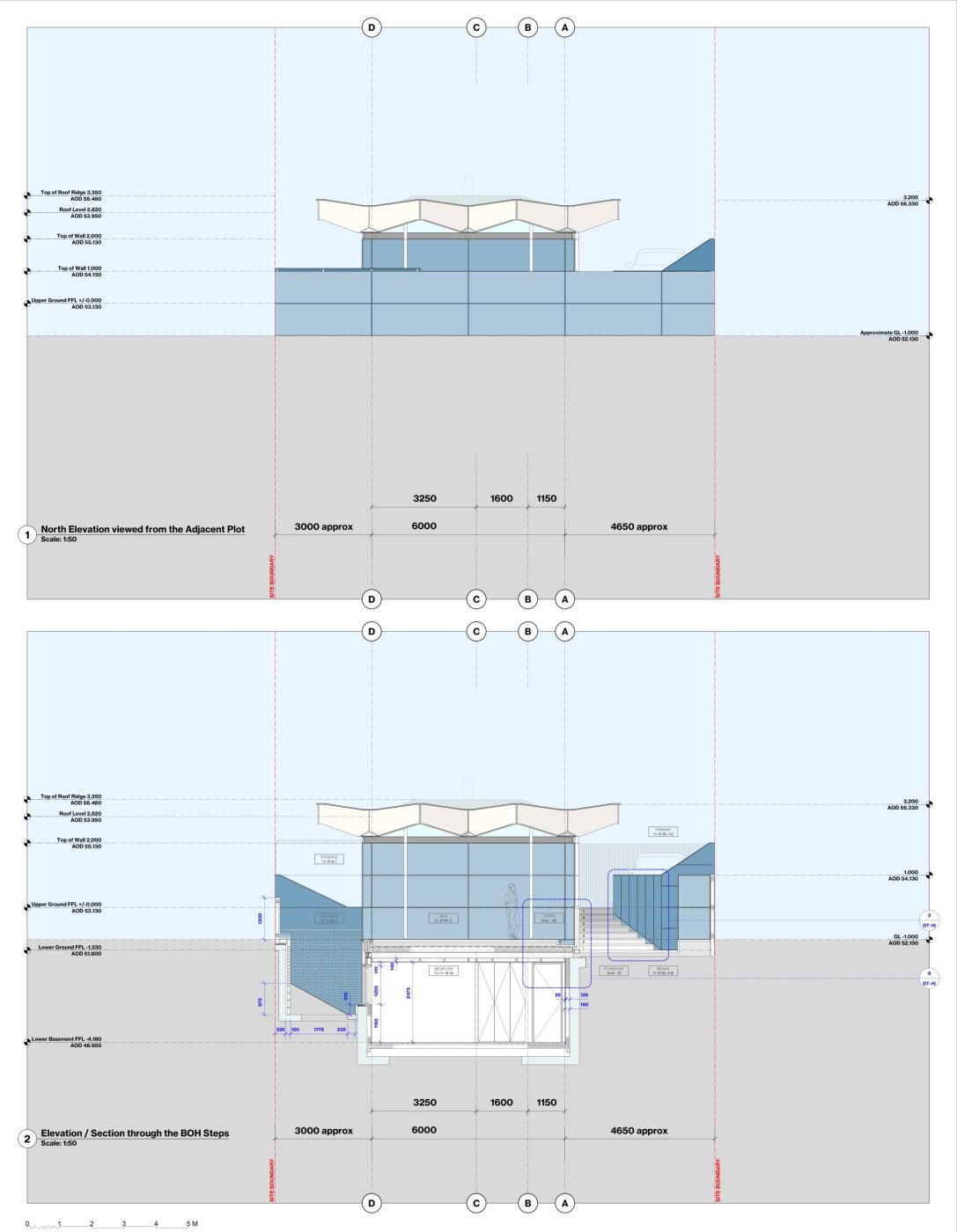
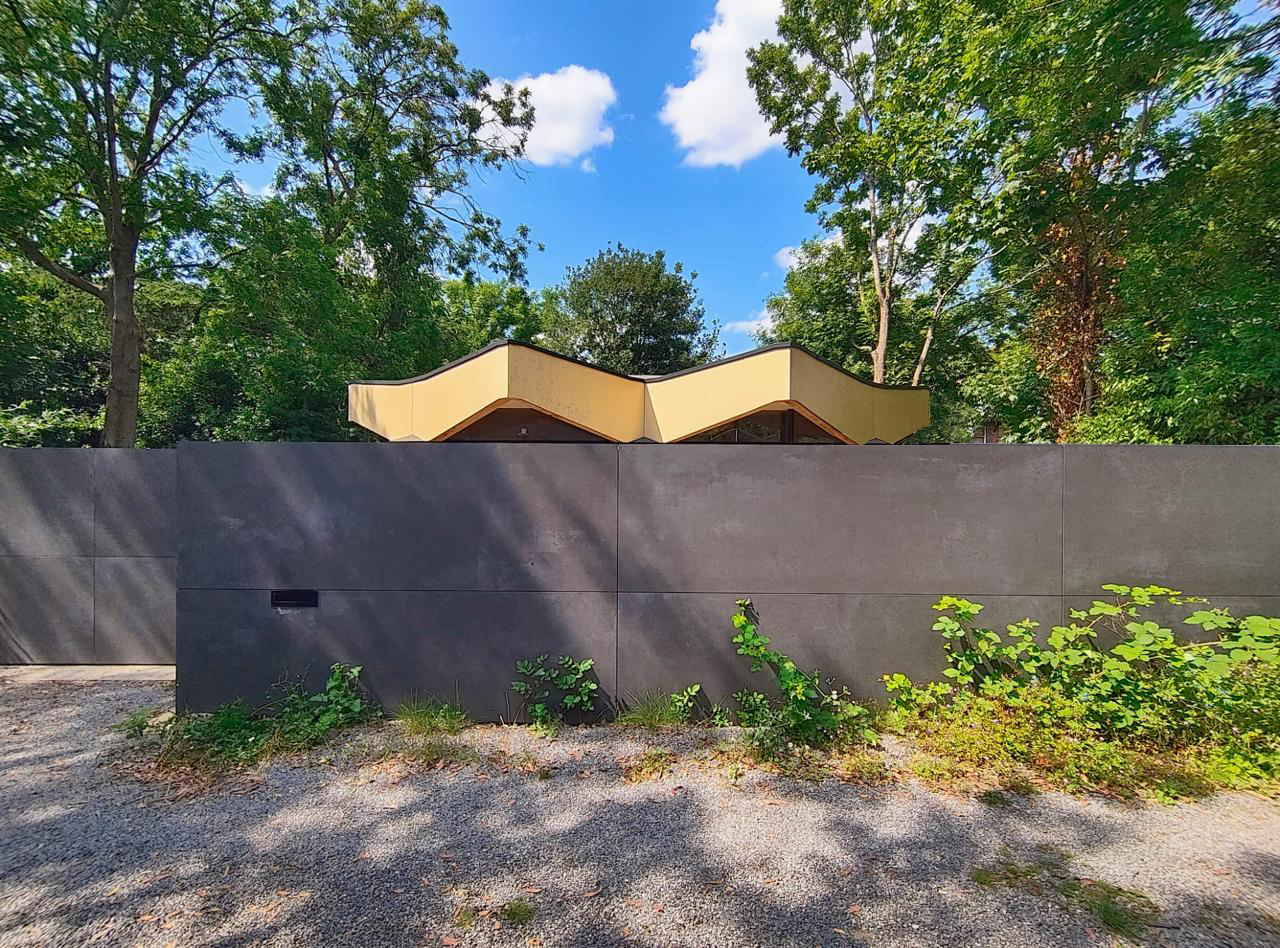
Design Approach
With limited space and strict height restrictions, the design embraces the idea of house and garden as a single, unified composition. The same materials and detailing extend across both the home’s walls and the garden boundaries, softening the thresholds between internal and external spaces.
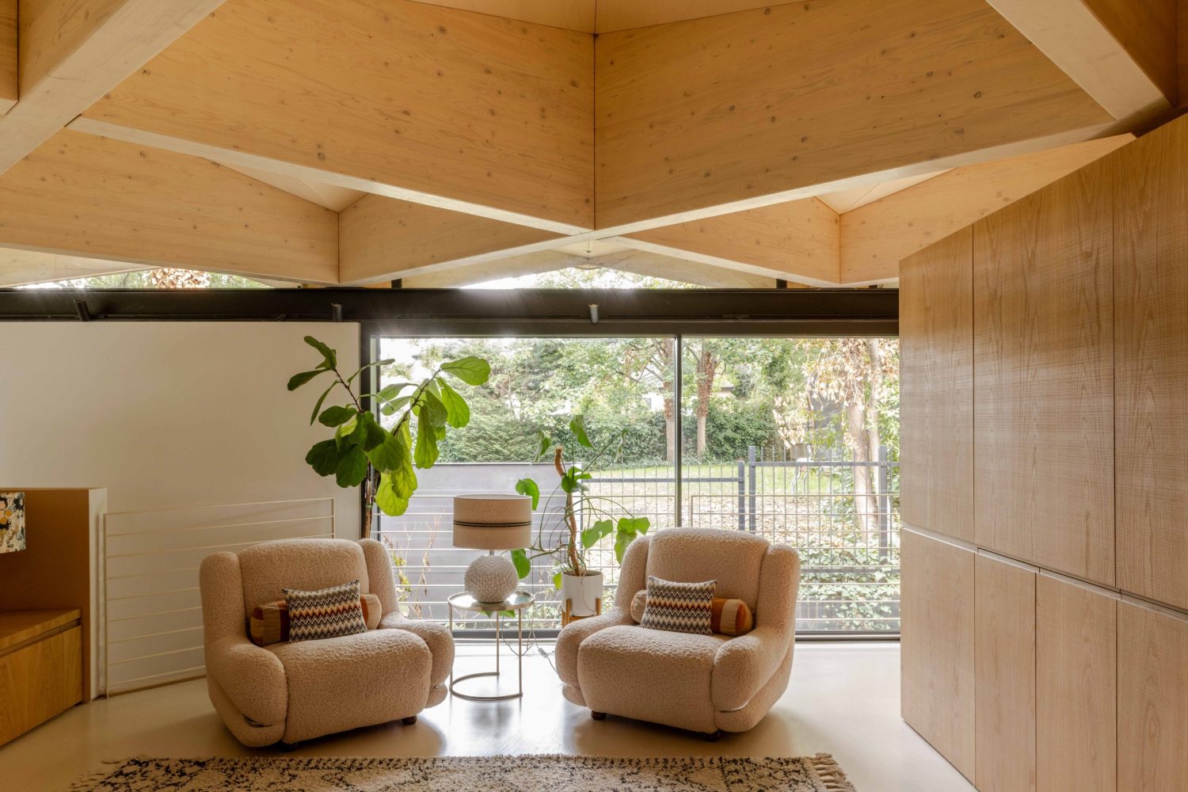
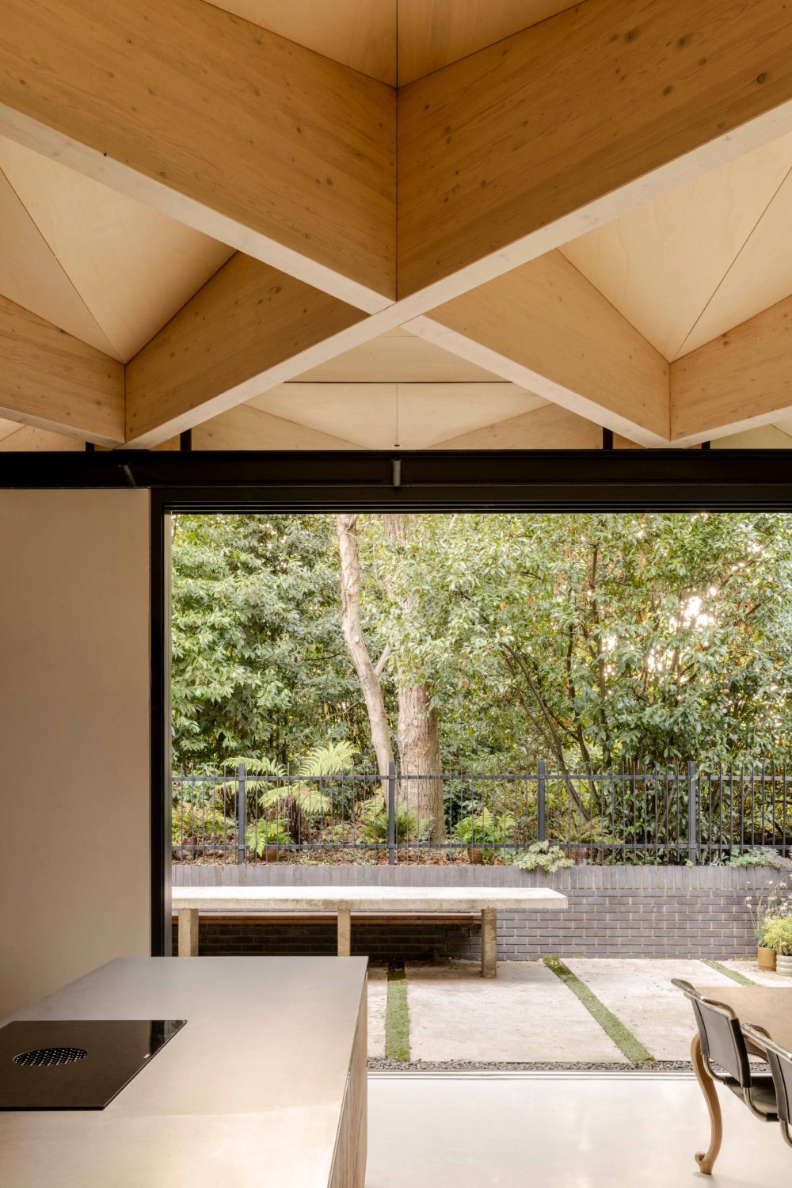
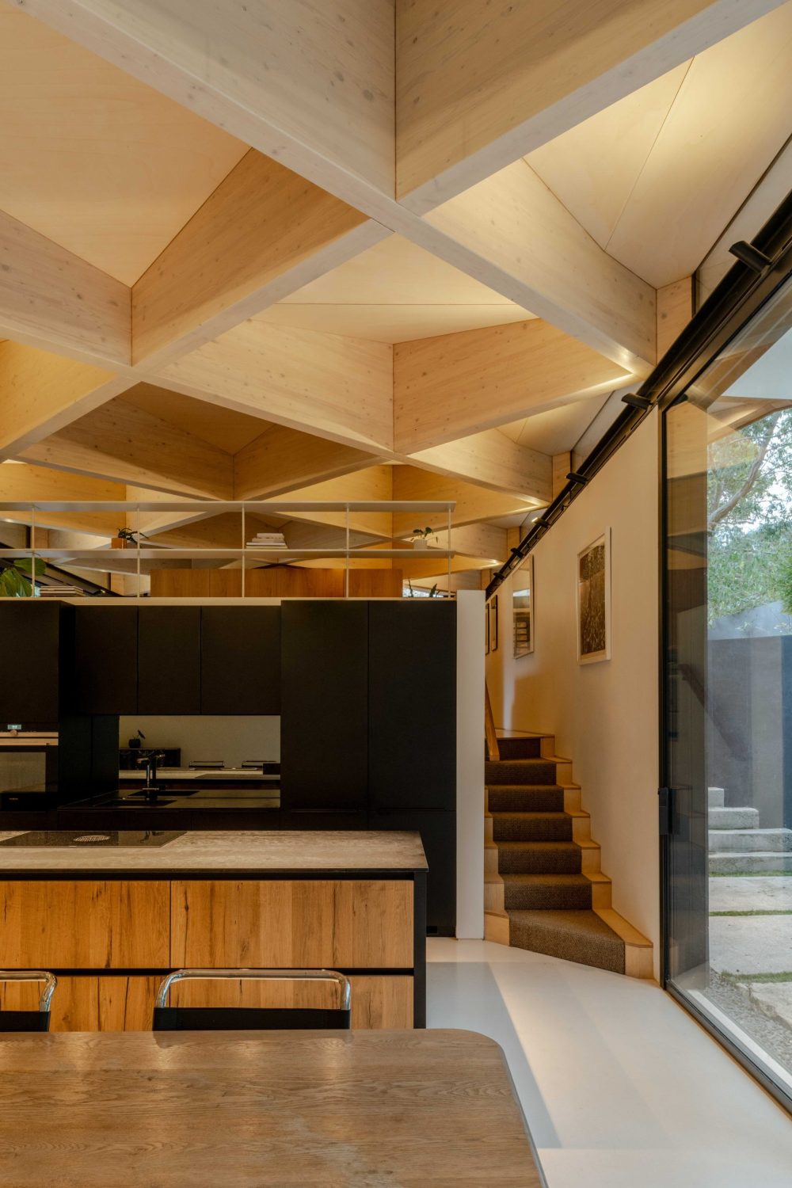
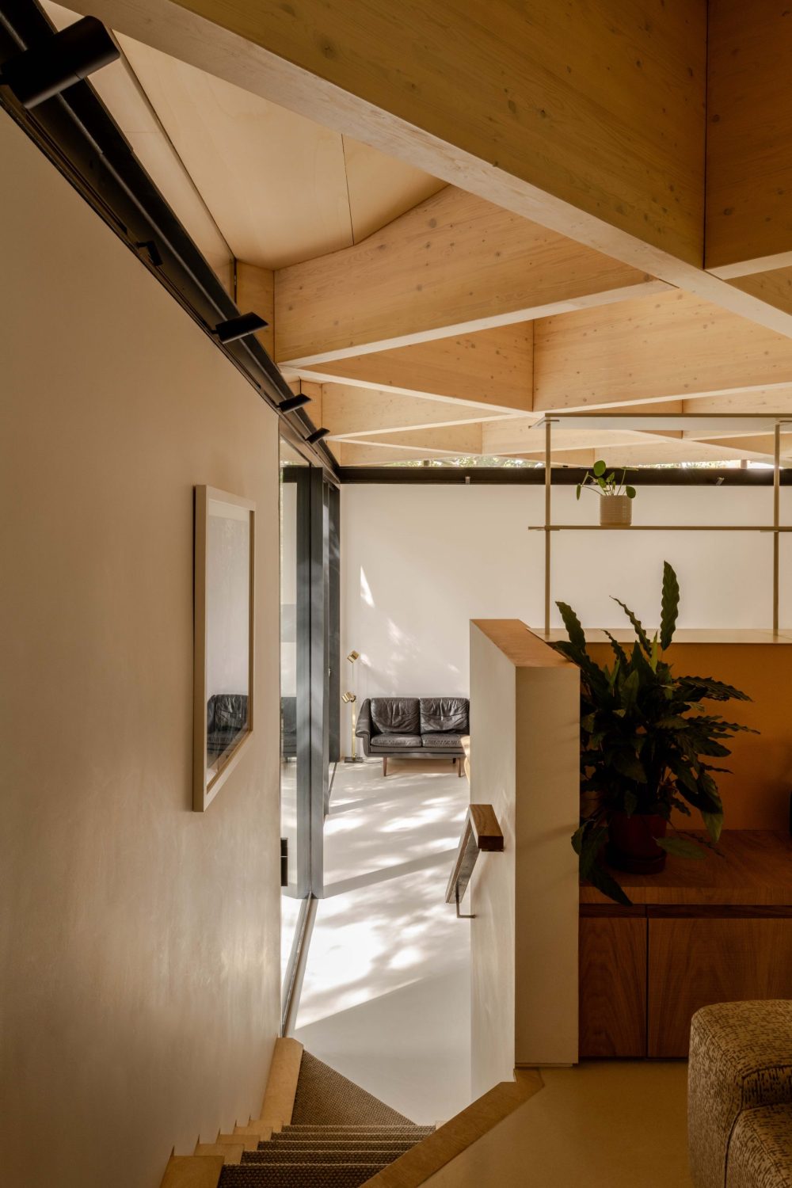
Living Across Two Levels
The plan responds to the natural slope of the site. Bedrooms are set within a lower level partially dug into the ground, while the communal areas occupy the ground floor above. Both levels are split into half-storeys, creating dynamic connections across the house. A floating roof ties everything together, its changing heights shaping different atmospheres: low and intimate in the living room, generous and airy above the kitchen and dining space.
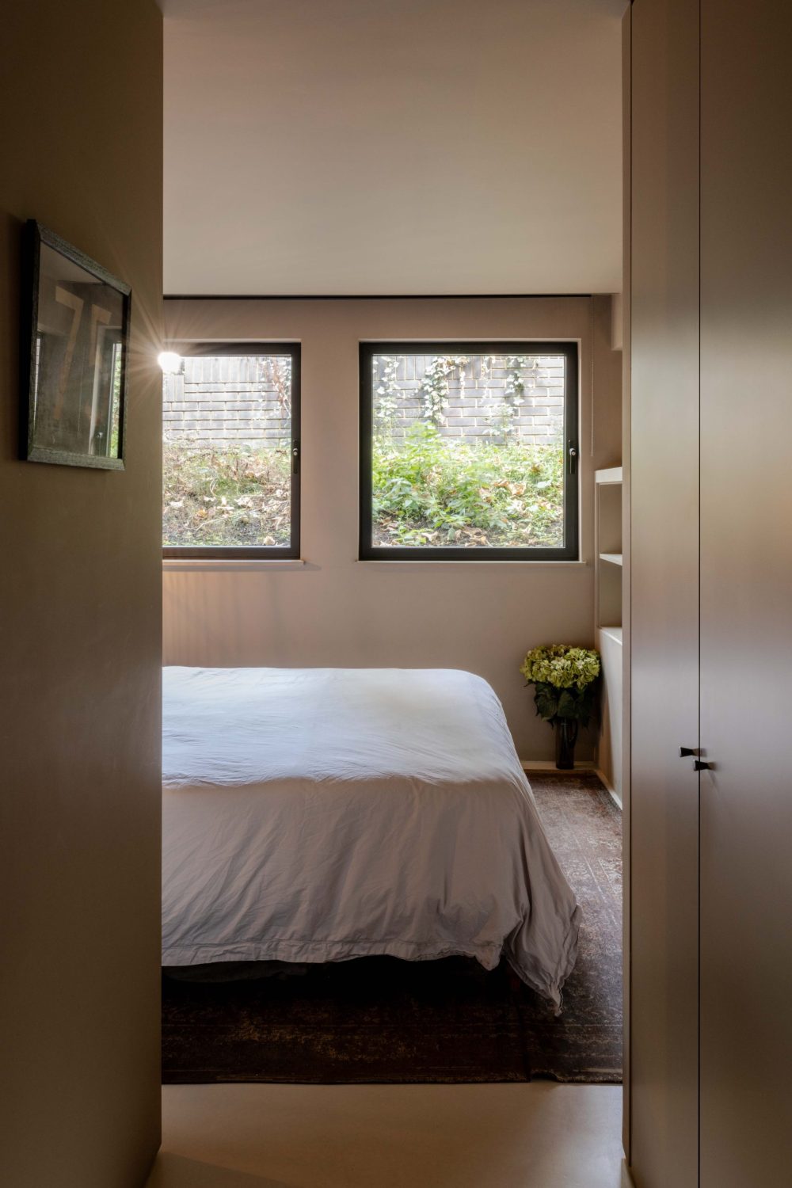
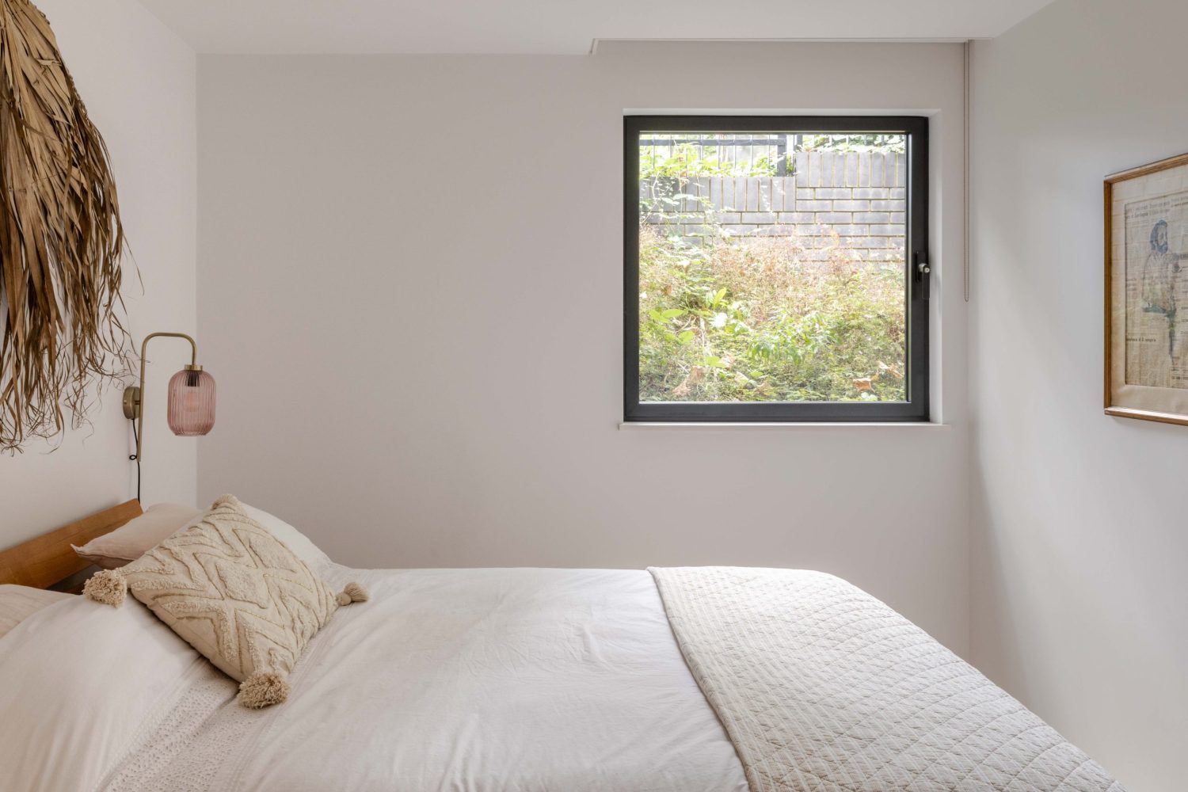
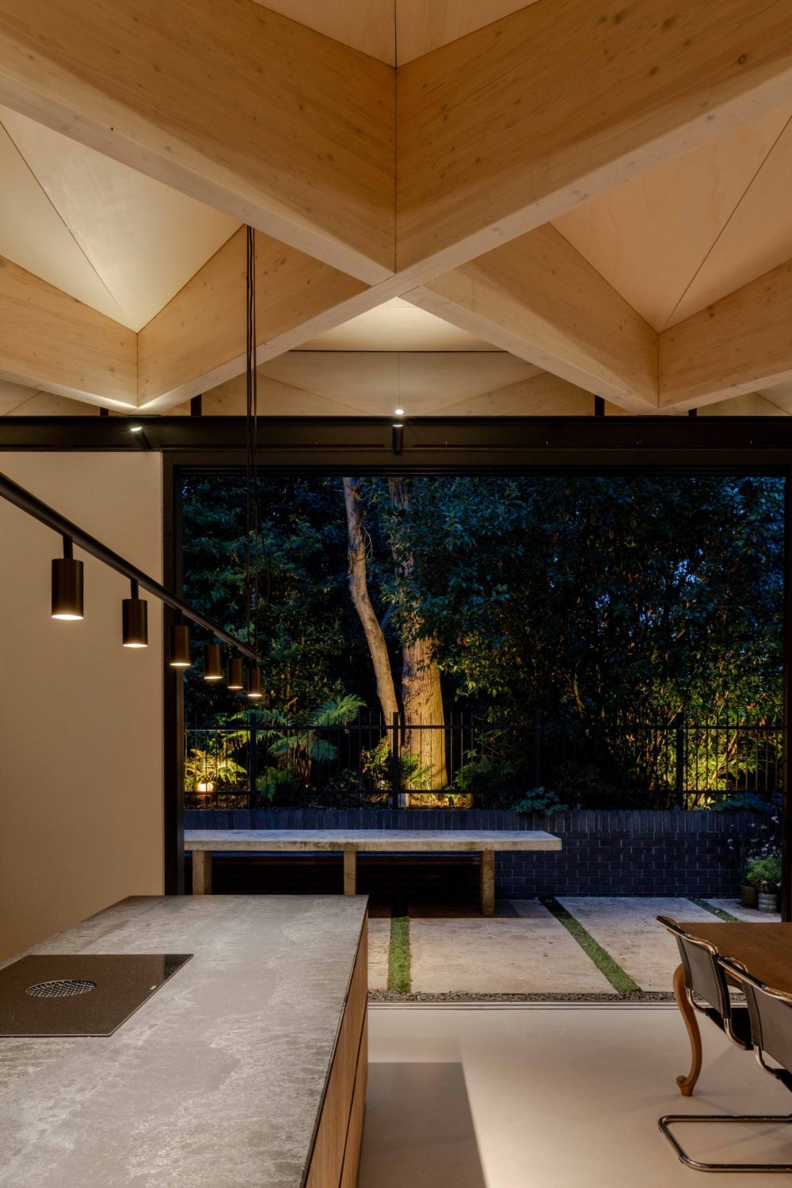
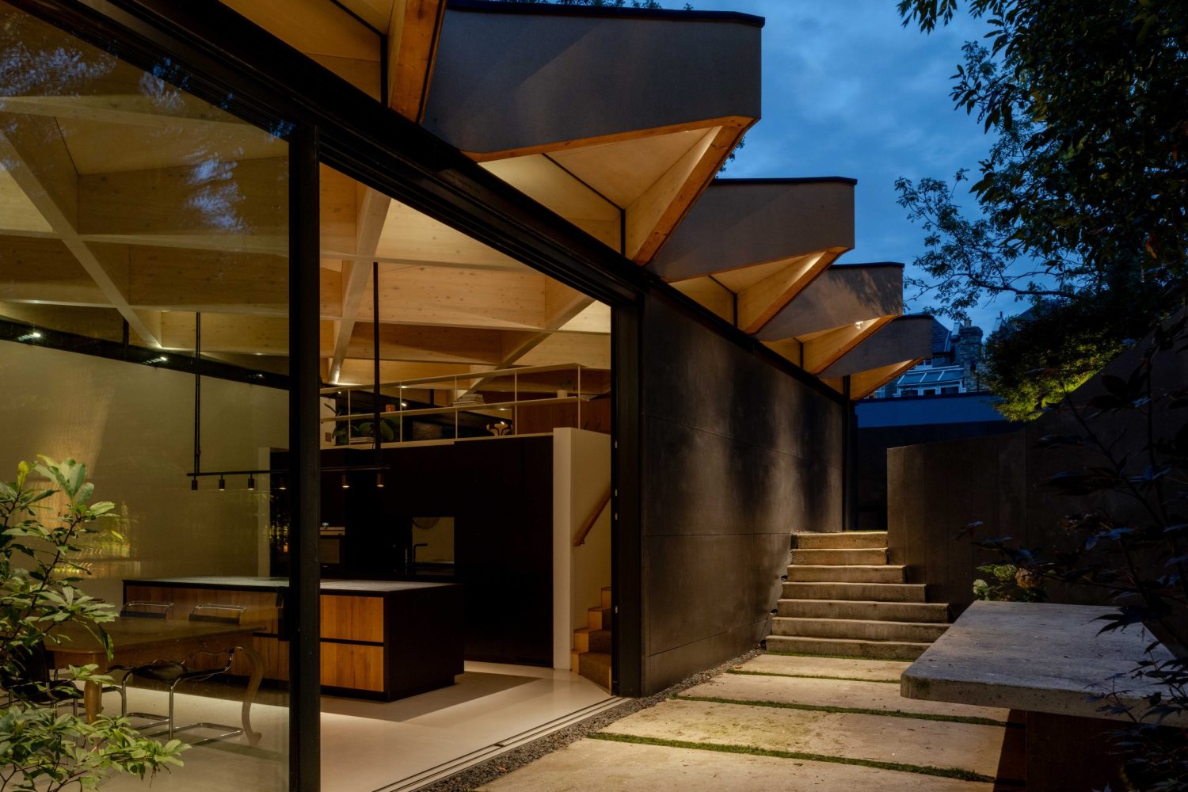
Morning And Evening
The home is oriented to capture the day’s rhythms. To the east, bedrooms open onto private courtyards for morning light. To the west, the kitchen and dining areas flow out to the garden, catching the afternoon sun. Expansive sliding doors open on both sides and frame views of the most attractive trees.
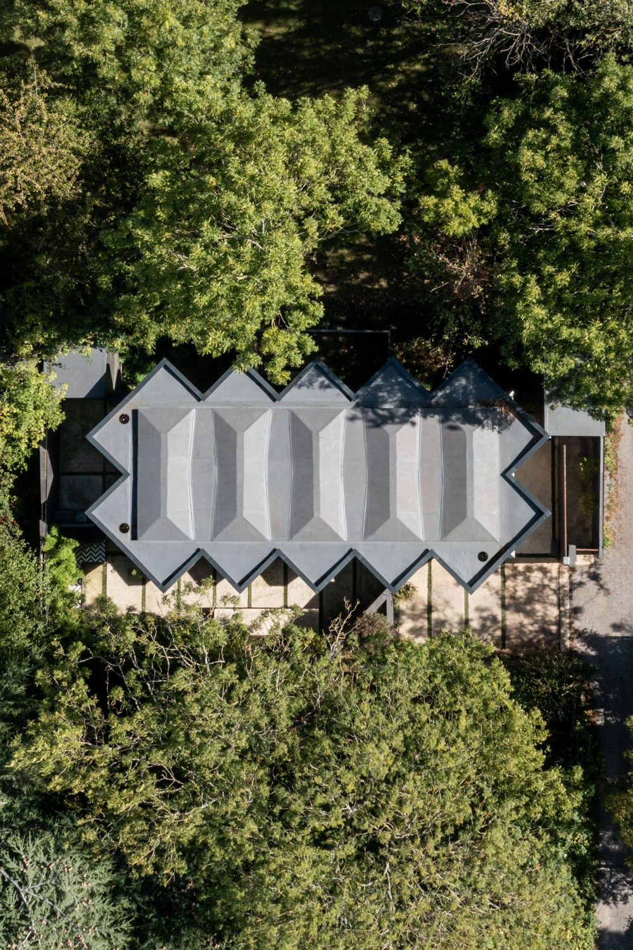
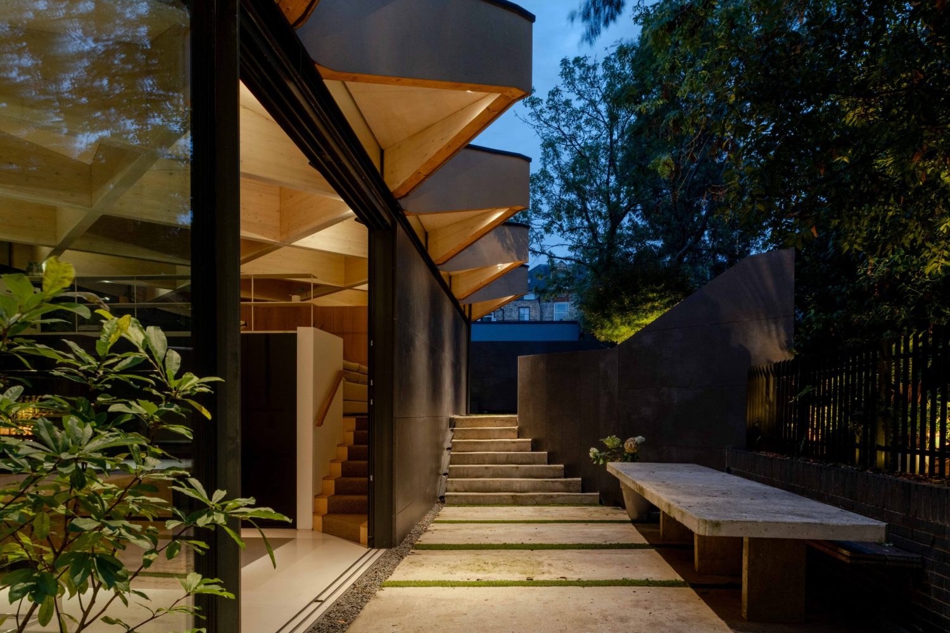
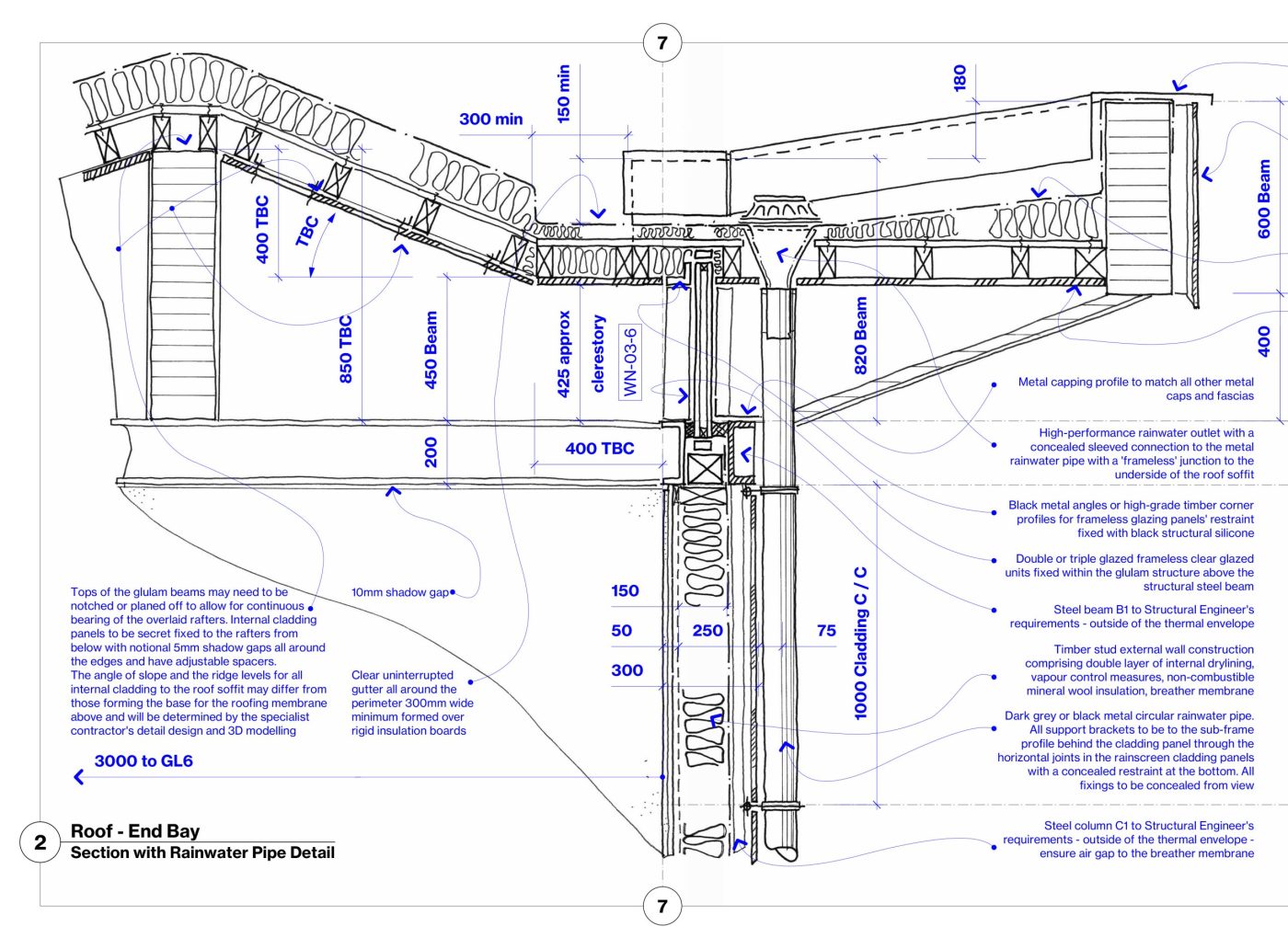
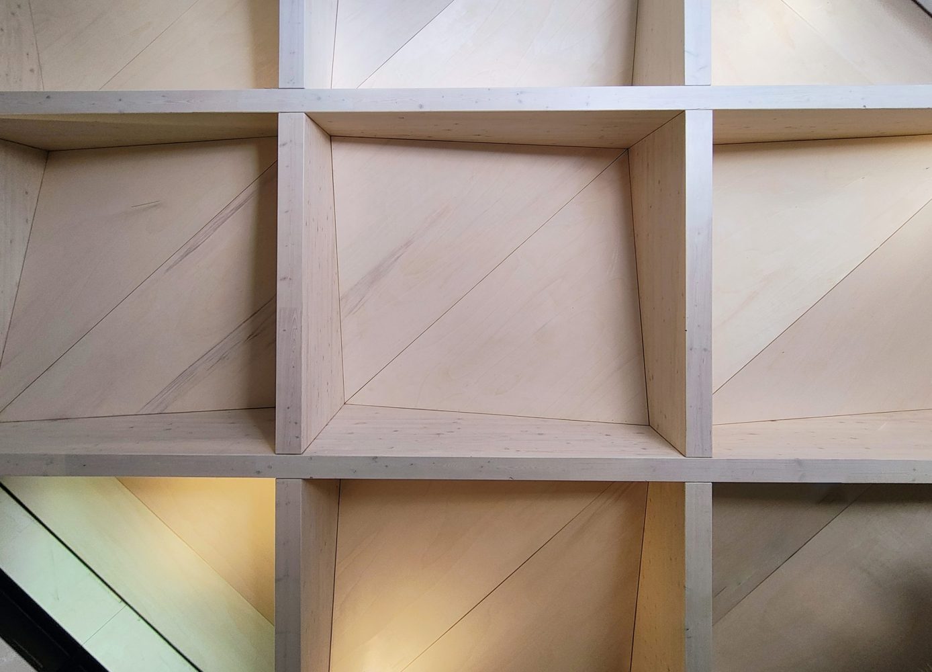
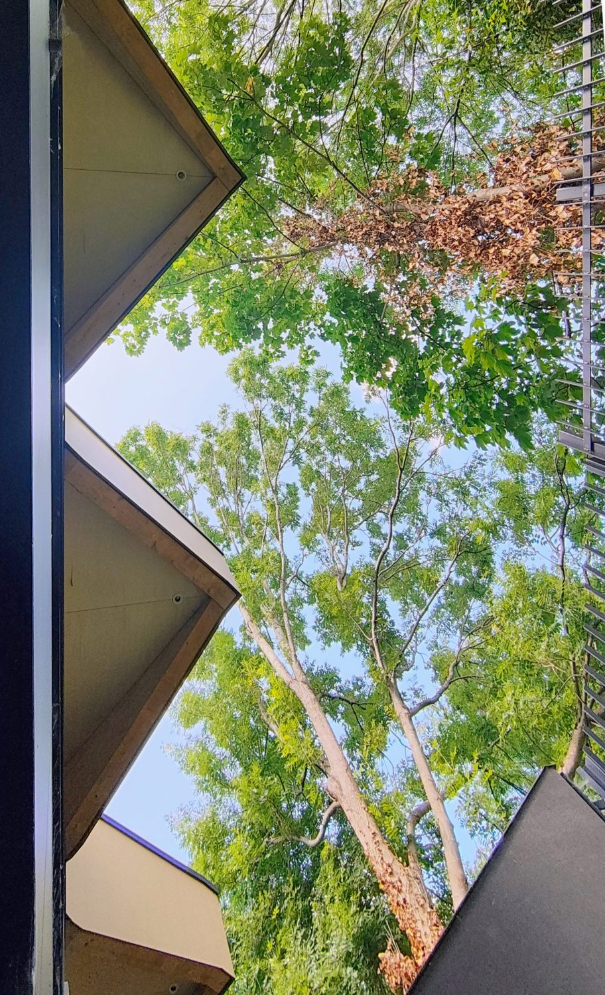
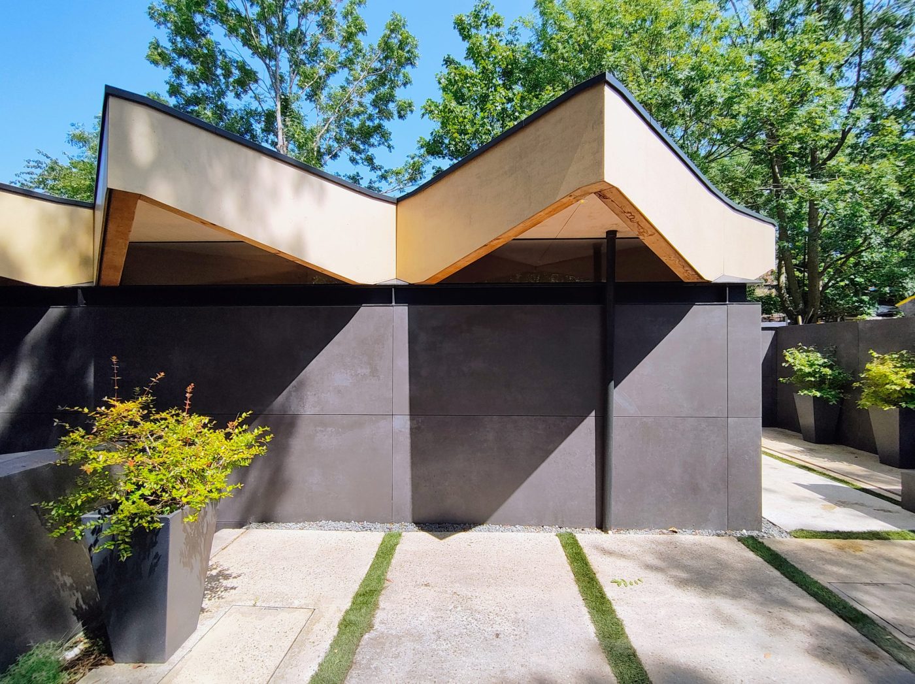
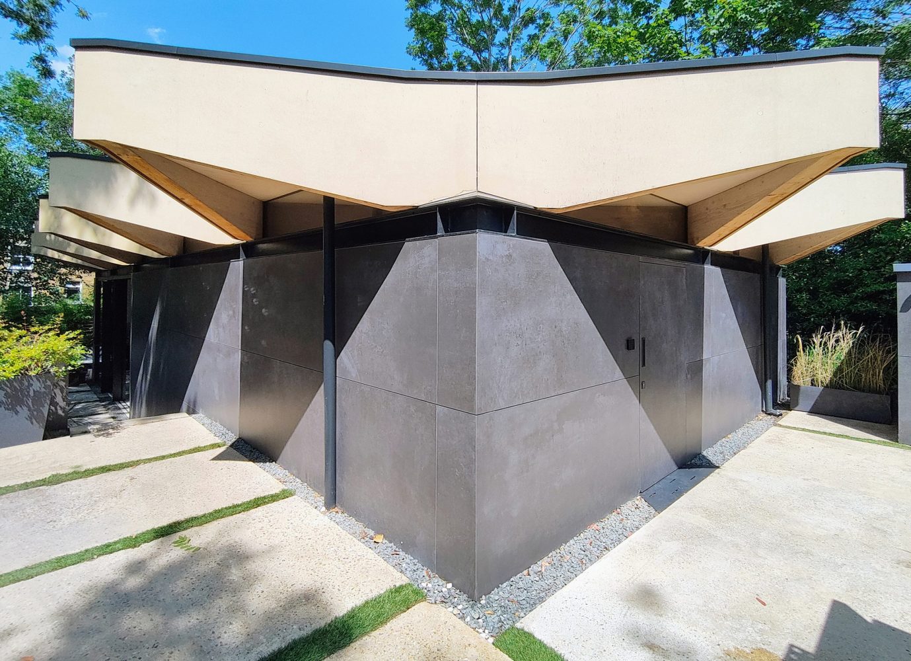
The Roof
A striking feature of the project is the timber roof, built on a structural grid that extends into the surrounding garden. Its geometry creates a visual rhythm with strong, graphic shadows outside, while inset clerestory glazing around the perimeter brings daylight in without risks of overheating. The pitched profiles subtly nod to the site’s semi-industrial past, combining practical rainwater management with sculptural expression.